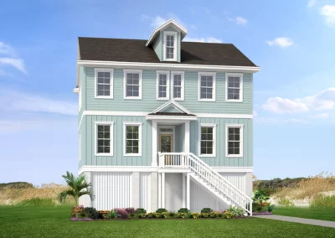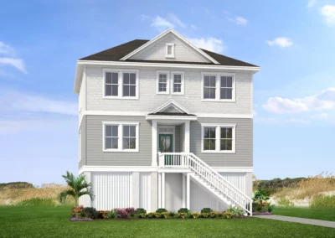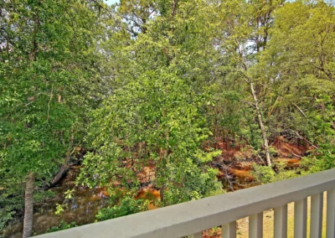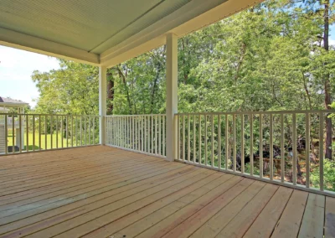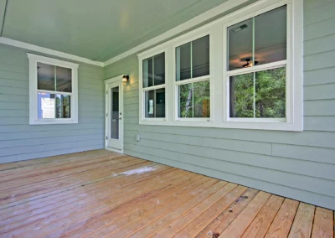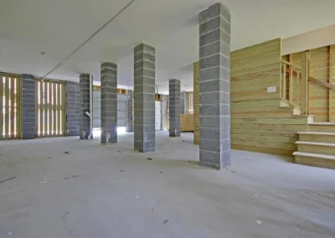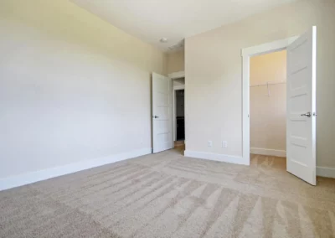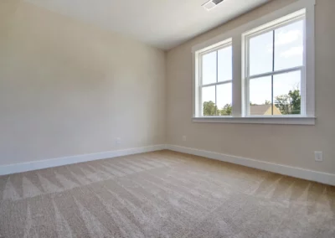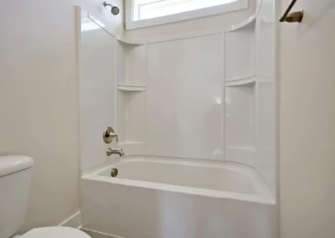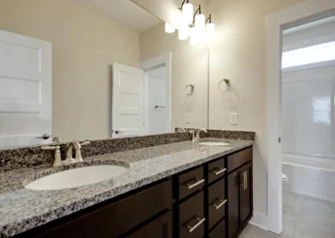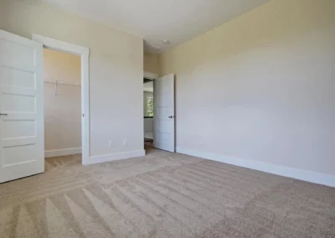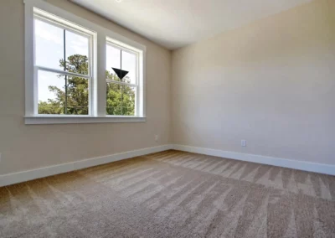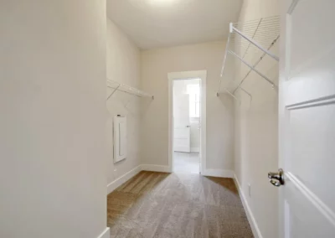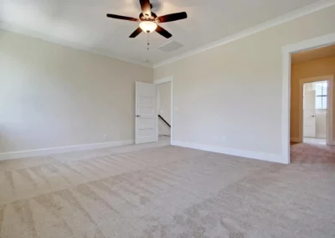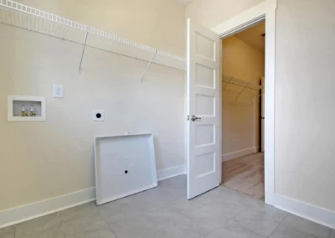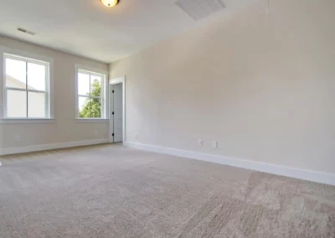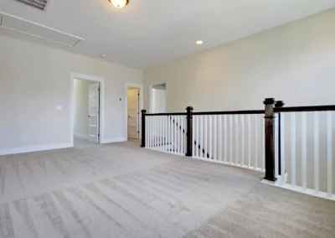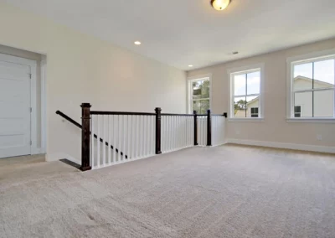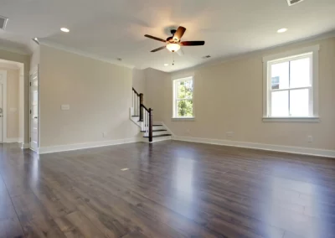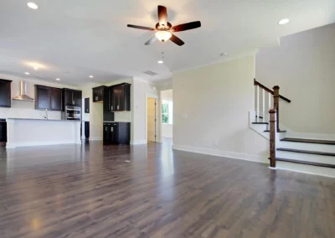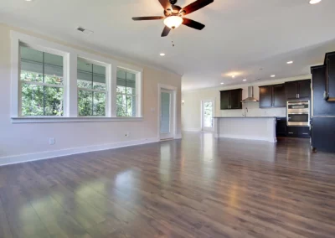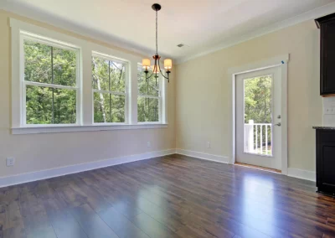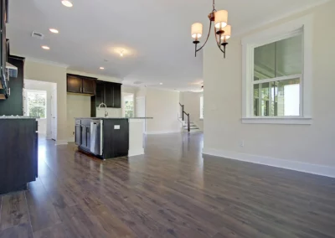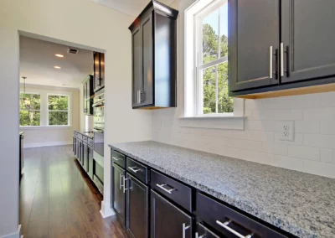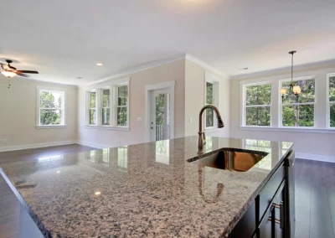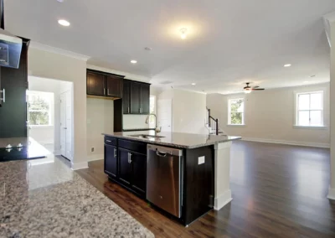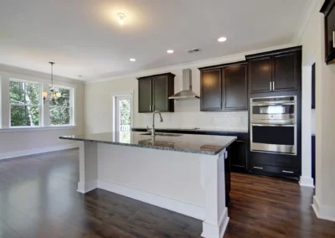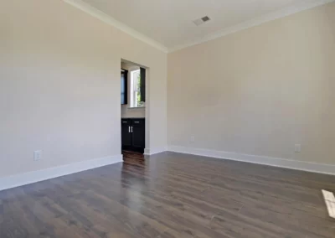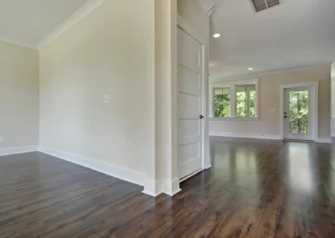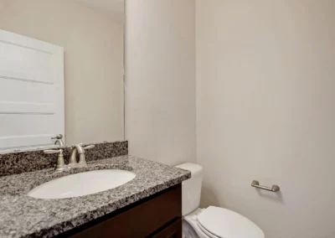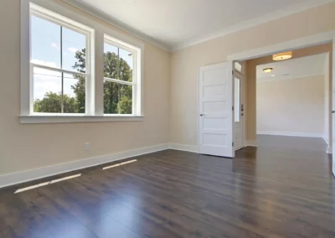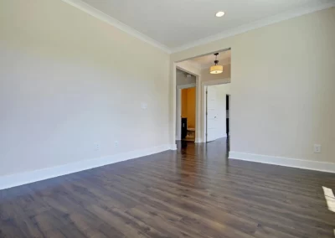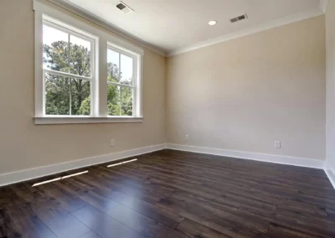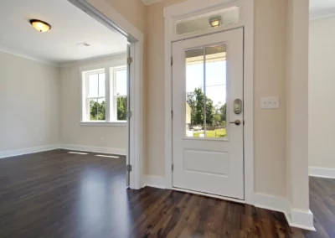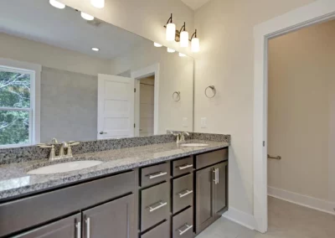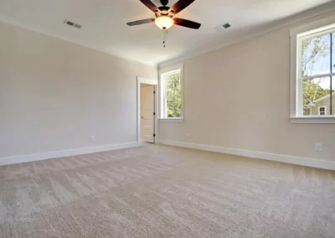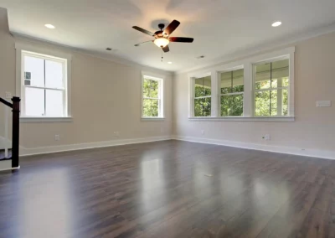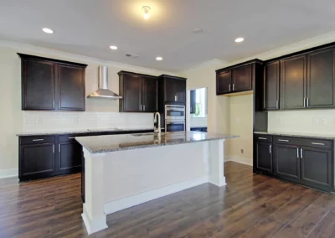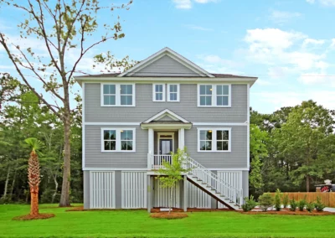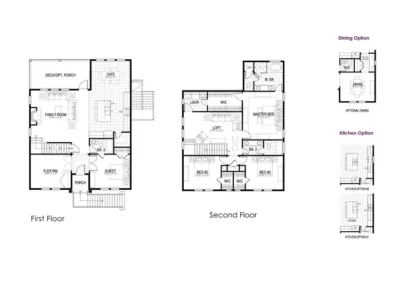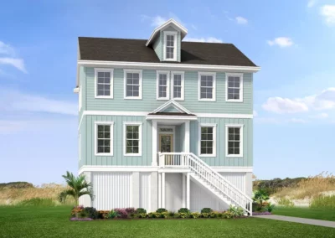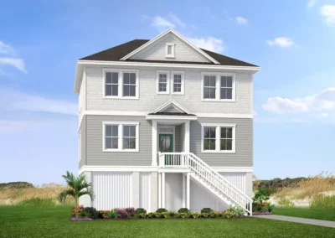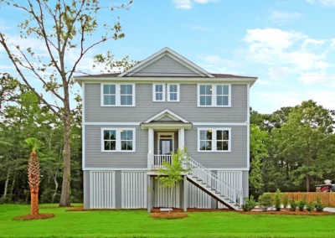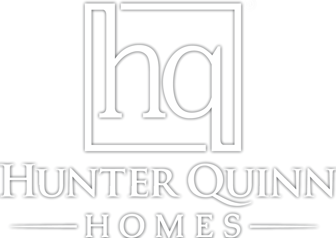
Wrightsville
Priced From:
$477,900
3-5 Beds
3 Baths
2540 SQ FT
Wrightsville
Priced From:
$477,900
3-5 Beds
3 Baths
2540 SQ FT
Wrightsville
This Plan
The greatest feature of the Wrightsville home plan is the flexibility of the space. The main level hosts a guest bedroom with a full bathroom that is parallel to a study/ flex space which could also be used as a bedroom. The beauty in this is that if you don’t need a guest bedroom on the main level you can use the space as a secondary dining space for special occasions or everyday!
The family room opens up to a large kitchen with an oversized island and a breakfast nook tucked away at the back of the home. The versatility of this floor plan allows for a few different kitchen configurations which can accommodate your personal needs. Just off of the breakfast area is a large deck that has the option to be a covered porch.
The second level is home to three bedrooms that include the master suite with two secondary bedrooms with their own walk-in closets. A loft space centers the upstairs common area and off of it is an upstairs laundry room that calls for the ultimate convenience factor! There is even a separate entrance to the laundry room through the master walk-in closet!
Wrightsville
Elevations
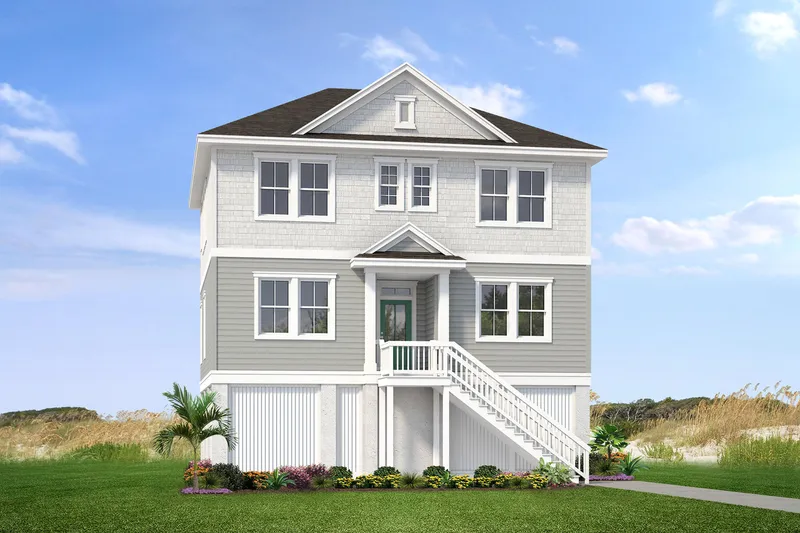
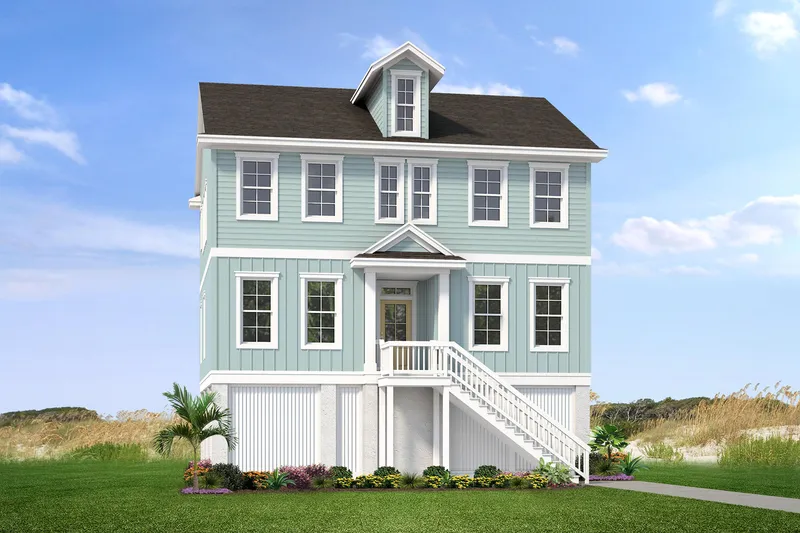
Floor Plans
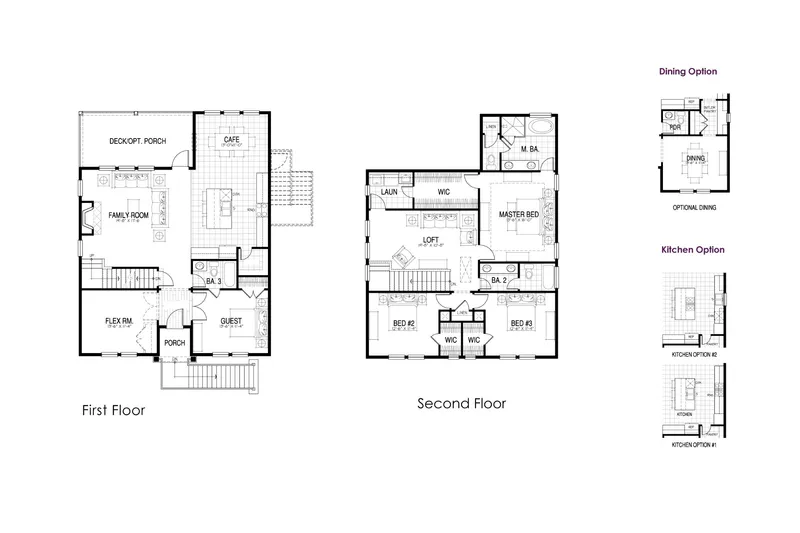
Wrightsville
Additional Details
Coastal Series
2540 SQ FT | 3-5 BR | 3 BA
The greatest feature of the Wrightsville home plan is the flexibility of the space. The main level hosts a guest bedroom with a full bathroom that is parallel to a study/ flex space which could also be used as a bedroom. The beauty in this is that if you don’t need a guest bedroom on the main level you can use the space as a secondary dining space for special occasions or everyday!
The family room opens up to a large kitchen with an oversized island and a breakfast nook tucked away at the back of the home. The versatility of this floor plan allows for a few different kitchen configurations which can accommodate your personal needs. Just off of the breakfast area is a large deck that has the option to be a covered porch.
The second level is home to three bedrooms that include the master suite with two secondary bedrooms with their own walk-in closets. A loft space centers the upstairs common area and off of it is an upstairs laundry room that calls for the ultimate convenience factor! There is even a separate entrance to the laundry room through the master walk-in closet!
- Bedroom 5
- Dining Room
- Fireplace at Family Room
- Porch
- Steps to Grade at Cafe
- Steps to Grade at Deck
- Window at Cafe
- Door at WIC
- Laundry Tub
- Master Bath 1
- Master Bath 2
- Master Bath 3
Questions?
Kevin Has Your Answers!
843-697-3501
For questions about new home sales, please fill out the form below and we will contact you ASAP!
Need to Move Quickly?
We have homes just built that you can move into without waiting for a home to be built. Since the list changes constantly please call for availability.
Want To Build On Your Own Lot?
We would be happy to build your new home on your own lot. We have many home plans that you can choose from. Just give us a call and we will help you.
