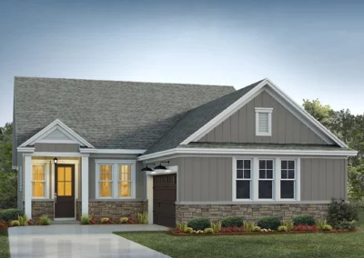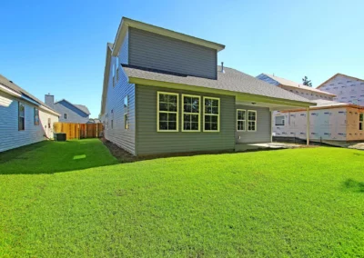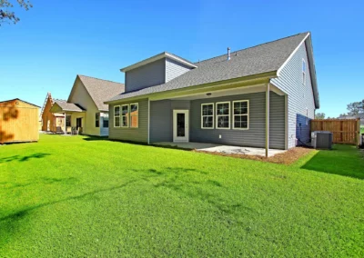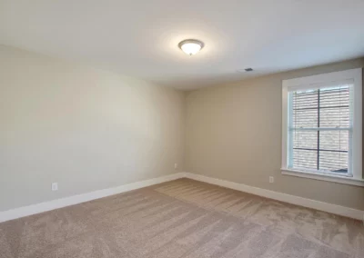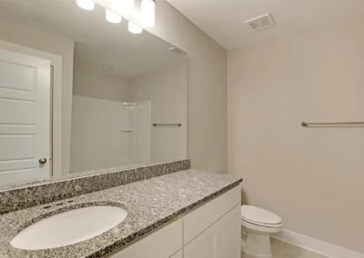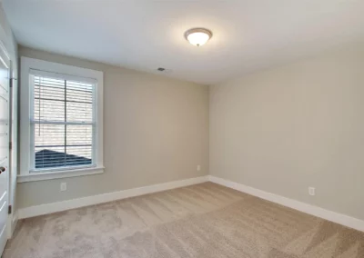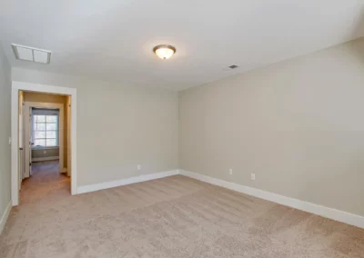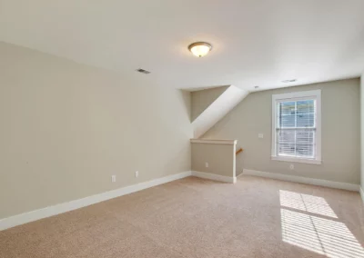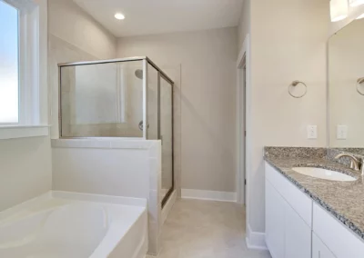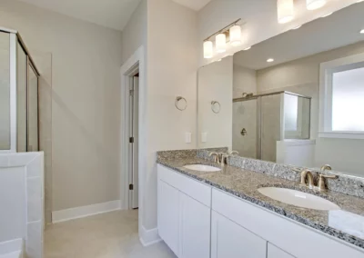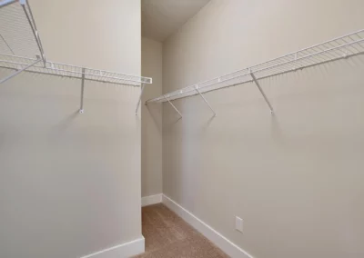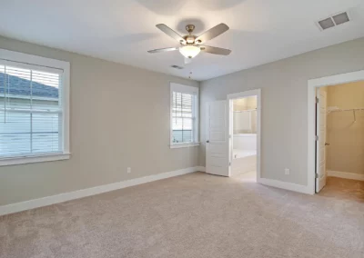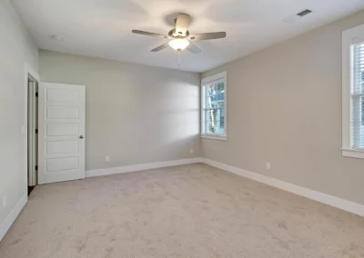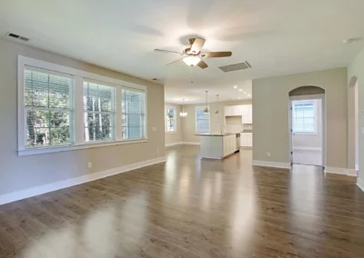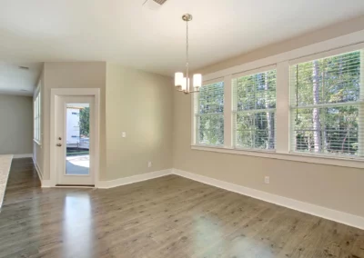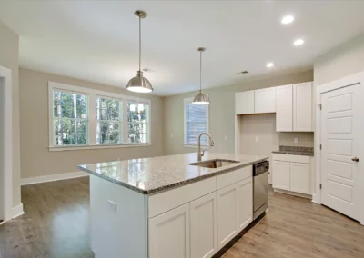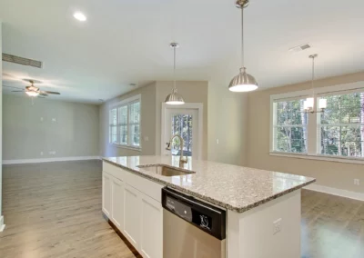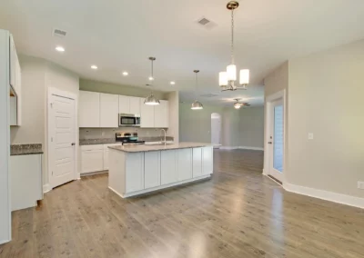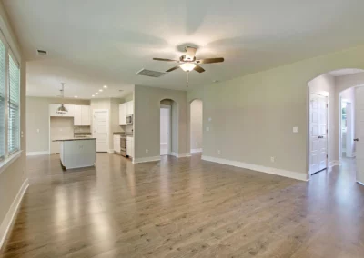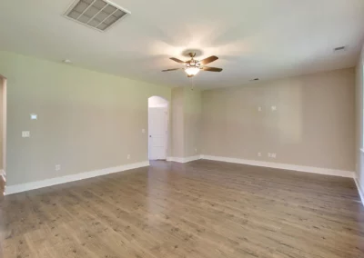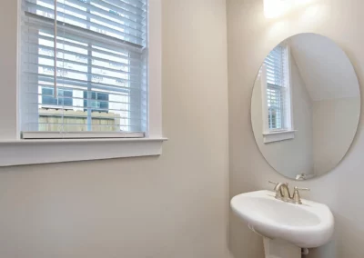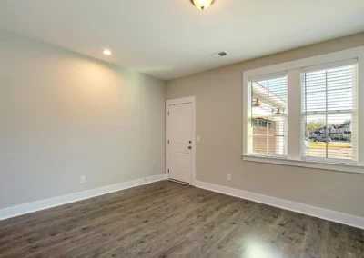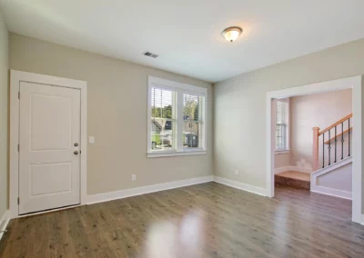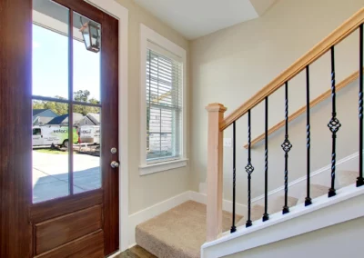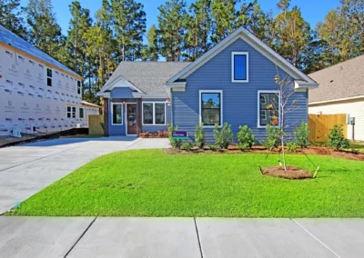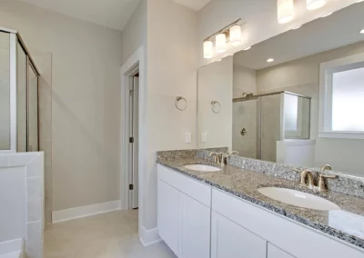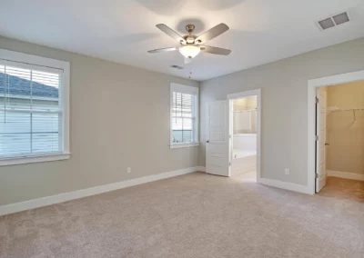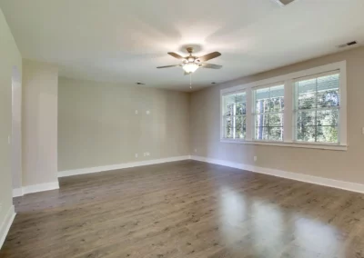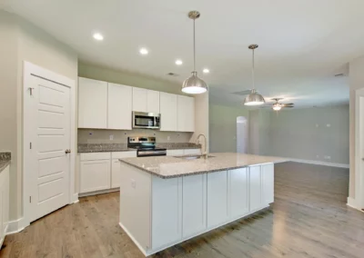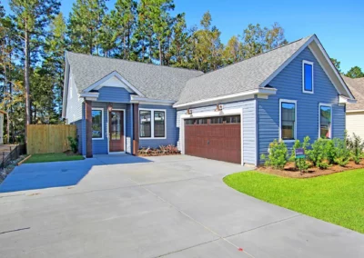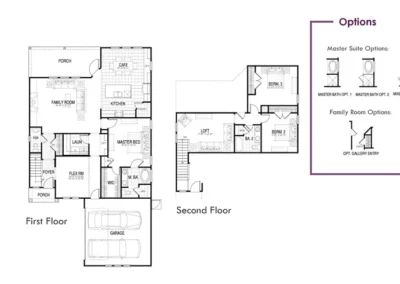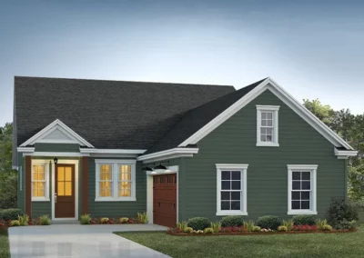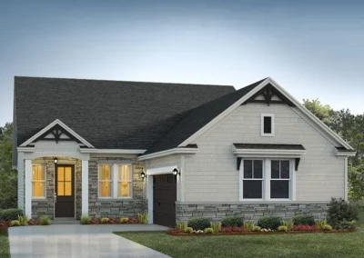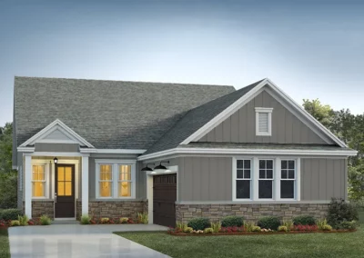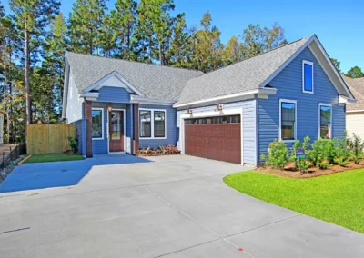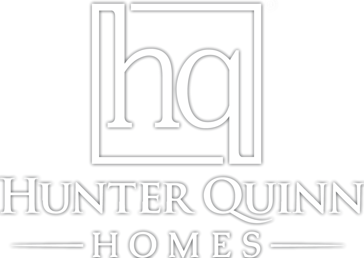
Saratoga
Priced From:
$349,900
3 Beds
2.5 Baths
2235 SQ FT
Saratoga
Priced From:
$349,900
3 Beds
2.5 Baths
2235 SQ FT
Saratoga
This Plan
The first of our home plans that feature a unique J-load garage, the Saratoga is in a class of is own but still offers classic Hunter Quinn functional square footage. The two story Saratoga plan features 3 bedrooms and 2.5 baths in 2235 square feet of living space.
A well designed first floor layout is home to the generous sized master suite,laundry room, kitchen and two living spaces. At the front of the home is a flex room that can serve a variety of use- a den, keeping room, study or a formal dining room.
Head toward the rear of the home and you find a more traditional living area with a large family room, semi- open to the kitchen- a good compromise for those separate space seekers. The upstairs is home to a third communal living space in the form of a loft and two secondary bedrooms that share a full bathroom.
Saratoga
Elevations
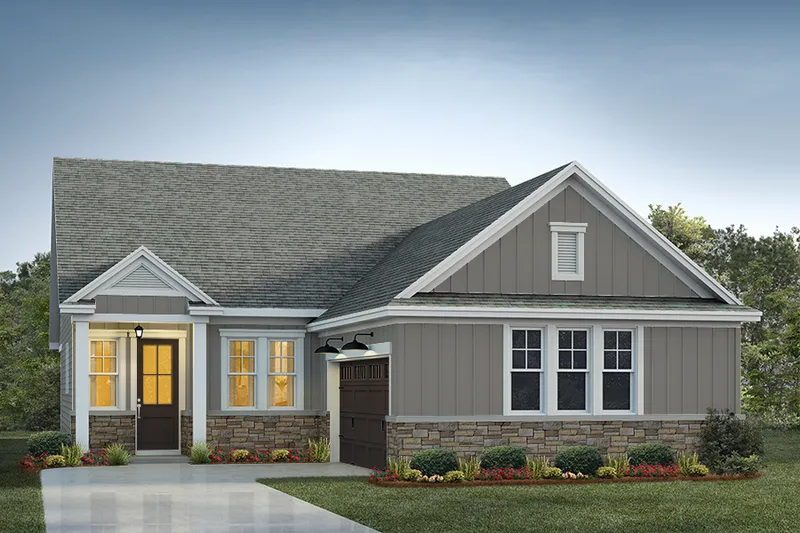
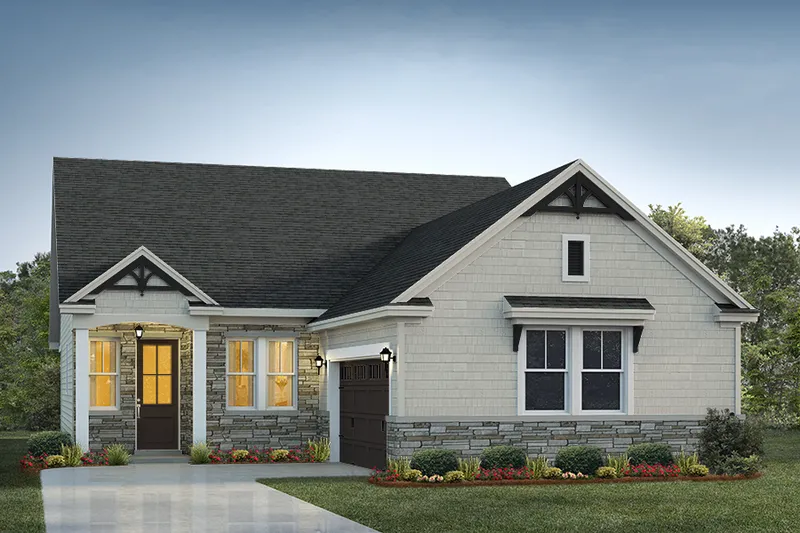
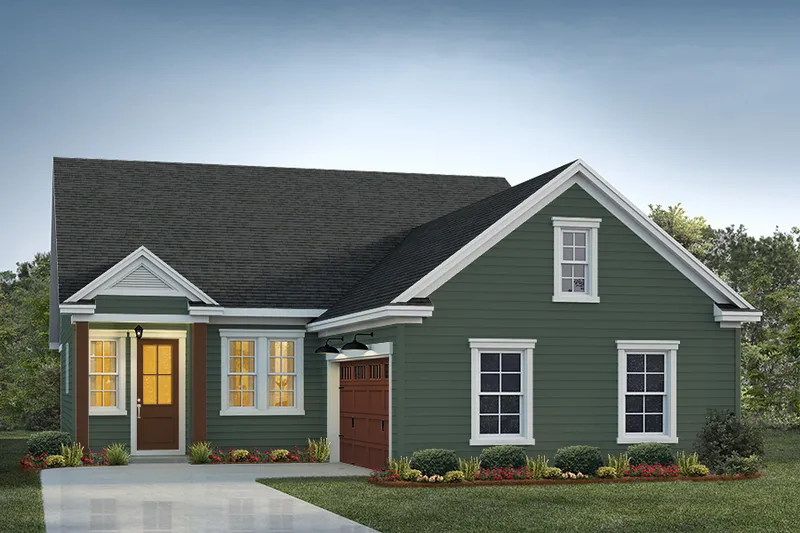
Floor Plans
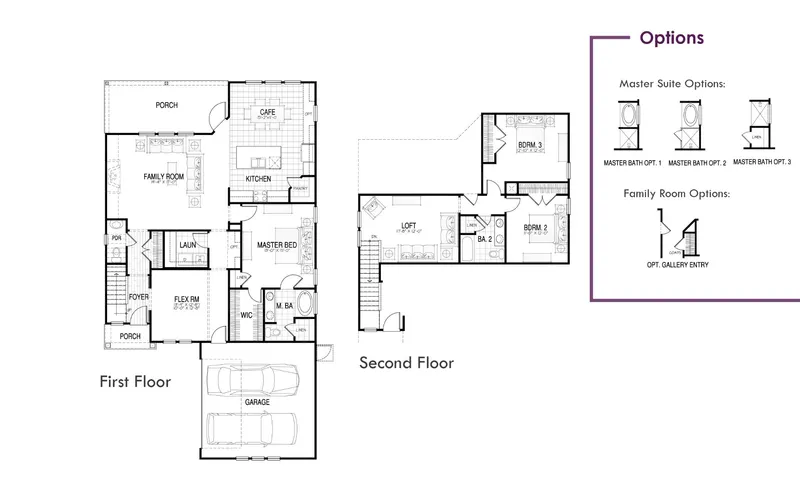
Saratoga
Additional Details
Coastal Farmhouse Series
2235 SQ FT | 3 BR | 2.5 BA
The first of our home plans that feature a unique J-load garage, the Saratoga is in a class of is own but still offers classic Hunter Quinn functional square footage. The two story Saratoga plan features 3 bedrooms and 2.5 baths in 2235 square feet of living space.
A well designed first floor layout is home to the generous sized master suite,laundry room, kitchen and two living spaces. At the front of the home is a flex room that can serve a variety of use- a den, keeping room, study or a formal dining room.
Head toward the rear of the home and you find a more traditional living area with a large family room, semi- open to the kitchen- a good compromise for those separate space seekers. The upstairs is home to a third communal living space in the form of a loft and two secondary bedrooms that share a full bathroom.
- Fireplace
- Gallery
- Master Bath
- Master Bath 1
- Master Bath 2
- Master Bath 3
- Egress Door at Garage
- Three Car Garage
- Double Sink at Bath 2
Questions?
Kevin Has Your Answers!
843-697-3501
For questions about new home sales, please fill out the form below and we will contact you ASAP!
Need to Move Quickly?
We have homes just built that you can move into without waiting for a home to be built. Since the list changes constantly please call for availability.
Want To Build On Your Own Lot?
We would be happy to build your new home on your own lot. We have many home plans that you can choose from. Just give us a call and we will help you.
