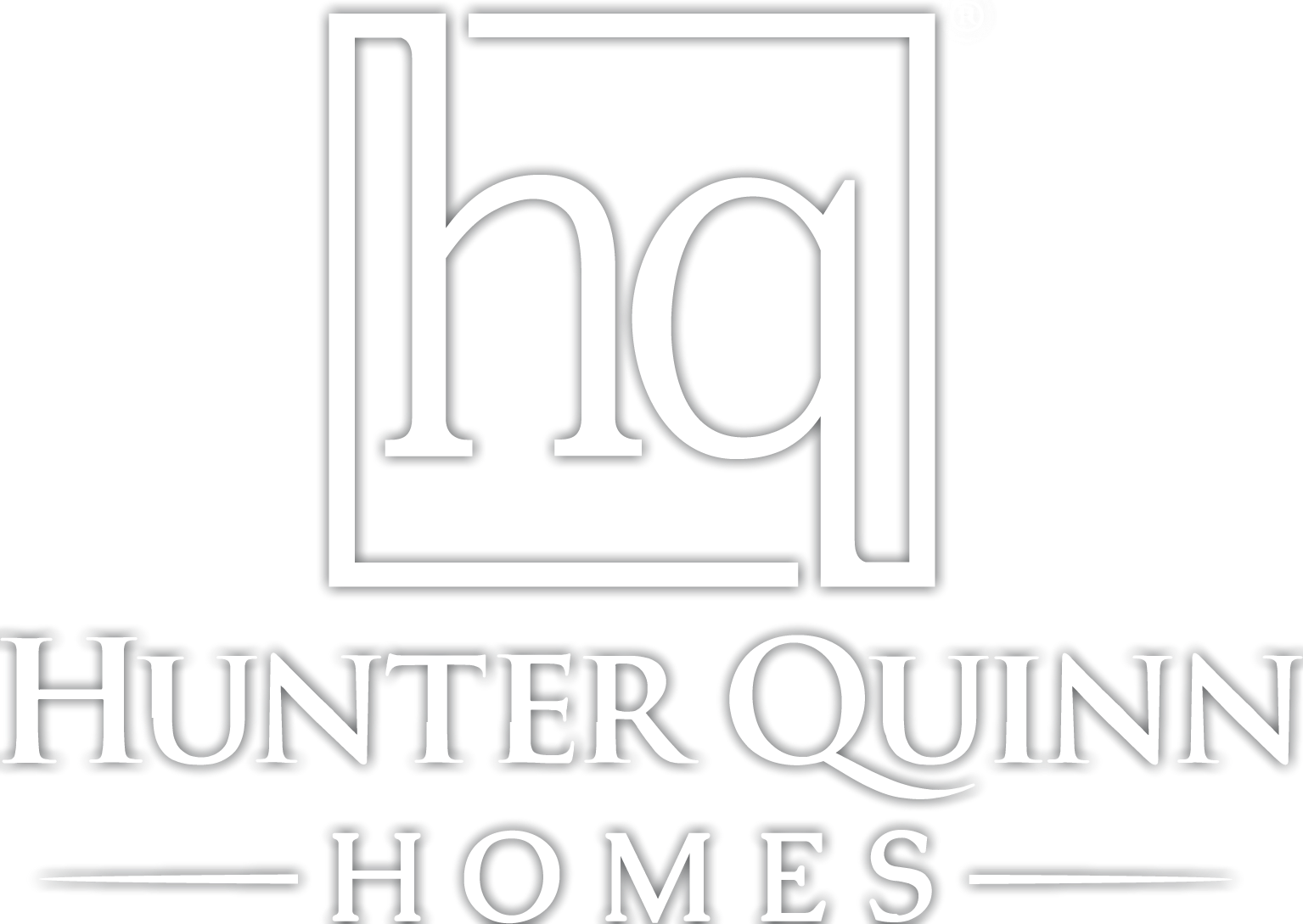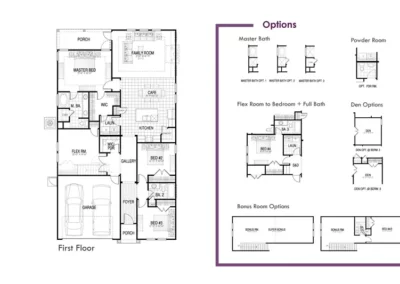
Pimlico
Priced From:
$311,900
2-5 Beds
2.5 – 4 Baths
2000 SQ FT
Pimlico
Priced From:
$311,900
2-5 Beds
2.5 – 4 Baths
2000 SQ FT
Pimlico
This Plan
Are you looking for a single-level home with generously sized spaces? The Pimlico floor plan could be just the right fit. The open concept in the main living area easily combines a spacious kitchen, dining room, and family room. A master suite provides “sized for your comfort” living with a perfectly sized master en-suite and large walk in closet that offers convenient access to the laundry room.
Two additional bedrooms and a flex room, easily round out the 2,000 square feet but if you find you need more, build up your square footage with an optional second story bonus space. Add a private bedroom suite or keep this bonus area a lofty space for media, play or secondary family room. The possibilities are numerous!
Pimlico
Elevations



Floor Plans

Pimlico
Additional Details
Coastal Farmhouse Series
2000 SQ FT | 2-5 BR | 2.5 – 4 BA
Are you looking for a single-level home with generously sized spaces? The Pimlico floor plan could be just the right fit. The open concept in the main living area easily combines a spacious kitchen, dining room, and family room. A master suite provides “sized for your comfort” living with a perfectly sized master en-suite and large walk in closet that offers convenient access to the laundry room.
Two additional bedrooms and a flex room, easily round out the 2,000 square feet but if you find you need more, build up your square footage with an optional second story bonus space. Add a private bedroom suite or keep this bonus area a lofty space for media, play or secondary family room. The possibilities are numerous!
- Bedroom 4 ILO Flex Room
- Den ILO Bedroom 2
- Den ILO Bedroom 3
- Egress Door at Garage
- Fireplace at Family Room
- Master Bath 1
- Master Bath 2
- Master Bath 3
- Powder ILO WIC
- Stairs to Bonus Room
- Window at Bath 2
- Windows at Family Room
- Bonus Room
Questions?
Kevin Has Your Answers!
843-697-3501
For questions about new home sales, please fill out the form below and we will contact you ASAP!
Need to Move Quickly?
We have homes just built that you can move into without waiting for a home to be built. Since the list changes constantly please call for availability.
Want To Build On Your Own Lot?
We would be happy to build your new home on your own lot. We have many home plans that you can choose from. Just give us a call and we will help you.


























































