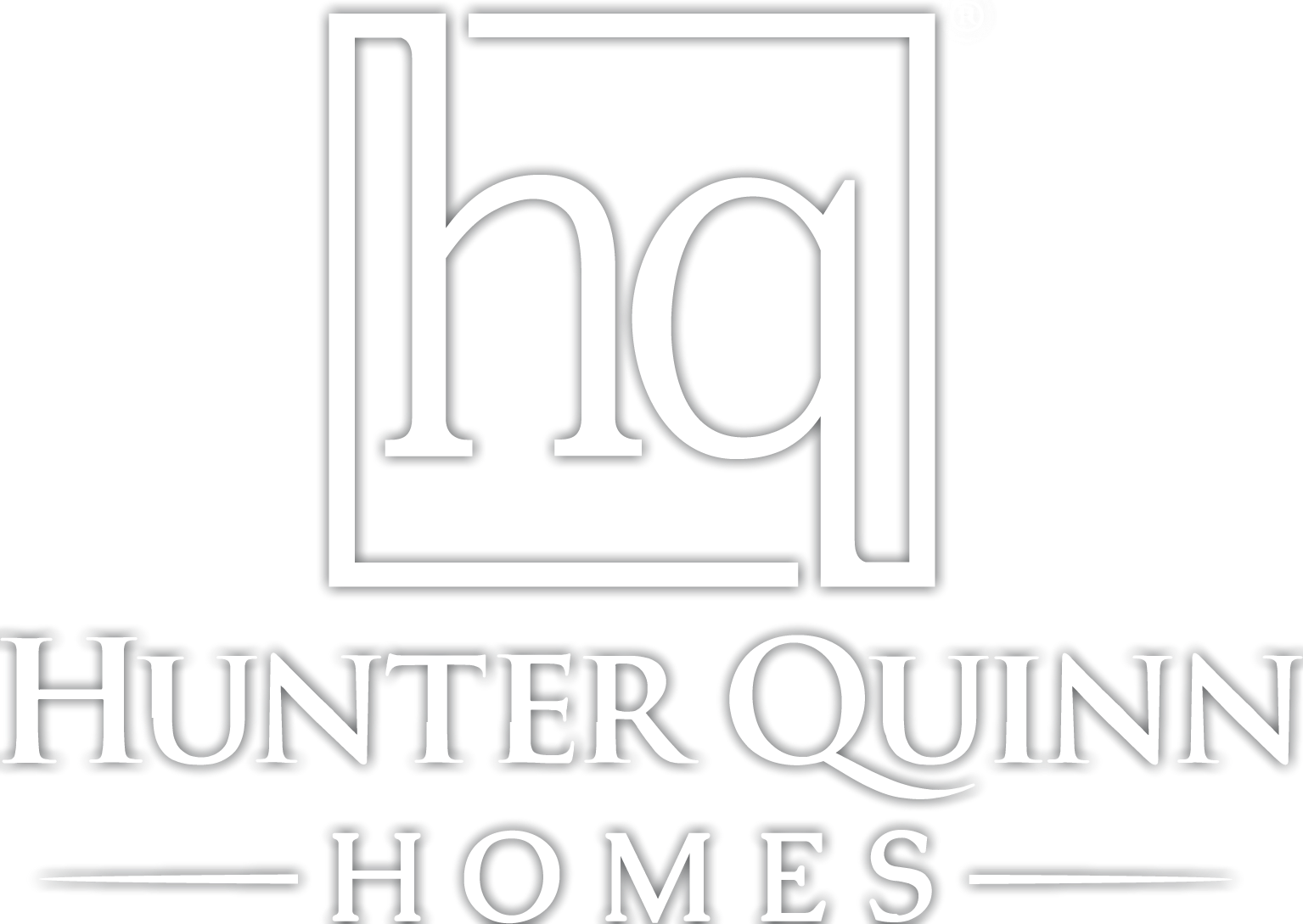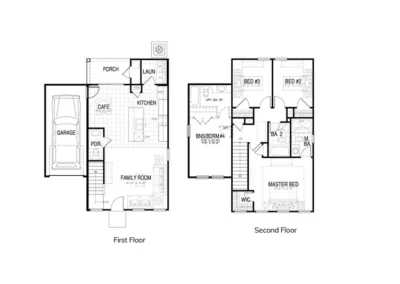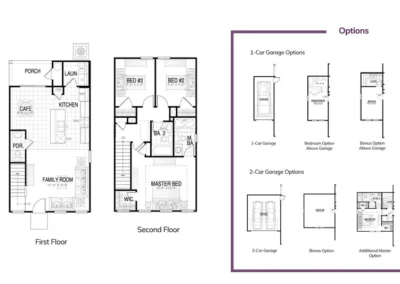
Nichols
Priced From:
$324,900
3-4 Beds
2.5 Baths
1275 SQ FT
Nichols
Priced From:
$324,900
3-4 Beds
2.5 Baths
1275 SQ FT
Nichols
This Plan
A home that can adapt to fit your lifestyle; welcome to the Nichols. This three-bedroom 2.5 bathroom, single-family home packs a punch in its 1,495 square feet of living space. The thoughtfully laid out open concept plan is designed to satisfy the needs of today’s first-time home buyers, with room for adaptation.
The first level of the Nichols is all about living. The family room, kitchen, and dining areas flow seamlessly, while the three bedrooms and two full bathrooms call the second level home.
While the base layout of the Nichols will satisfy the basic needs of today’s buyers, the ability to add an attached garage brings a welcome option to expand the living space. Whether a single or double car garage, you can count on this smart addition to add an extra room above it, allowing the Nichols plan to transform into a 4 bedroom home plan.
Nichols
Elevations



Floor Plans


Nichols
Additional Details
Lincolnville Series
1275 SQ FT | 3 BR | 2.5 BA
A home that can adapt to fit your lifestyle; welcome to the Nichols. This three-bedroom 2.5 bathroom, single-family home packs a punch in its 1,495 square feet of living space. The thoughtfully laid out open concept plan is designed to satisfy the needs of today’s first-time home buyers, with room for adaptation.
The first level of the Nichols is all about living. The family room, kitchen, and dining areas flow seamlessly, while the three bedrooms and two full bathrooms call the second level home.
While the base layout of the Nichols will satisfy the basic needs of today’s buyers, the ability to add an attached garage brings a welcome option to expand the living space. Whether a single or double car garage, you can count on this smart addition to add an extra room above it, allowing the Nichols plan to transform into a 4 bedroom home plan.
- One Car Garage
- Two Car Garage
- Bedroom 4 and Bath 3 with One Car Garage
- Bonus Room and Laundry with One Car Garage
- Bonus Room with Two Car Garage
- Master Bedroom 2 and Laundry with Two Car Garage
- Vanity ILO Pedestal Sink at Bath 2
- Walk-In Shower ILO Tub
Questions?
Kevin Has Your Answers!
843-697-3501
For questions about new home sales, please fill out the form below and we will contact you ASAP!
Need to Move Quickly?
We have homes just built that you can move into without waiting for a home to be built. Since the list changes constantly please call for availability.
Want To Build On Your Own Lot?
We would be happy to build your new home on your own lot. We have many home plans that you can choose from. Just give us a call and we will help you.































