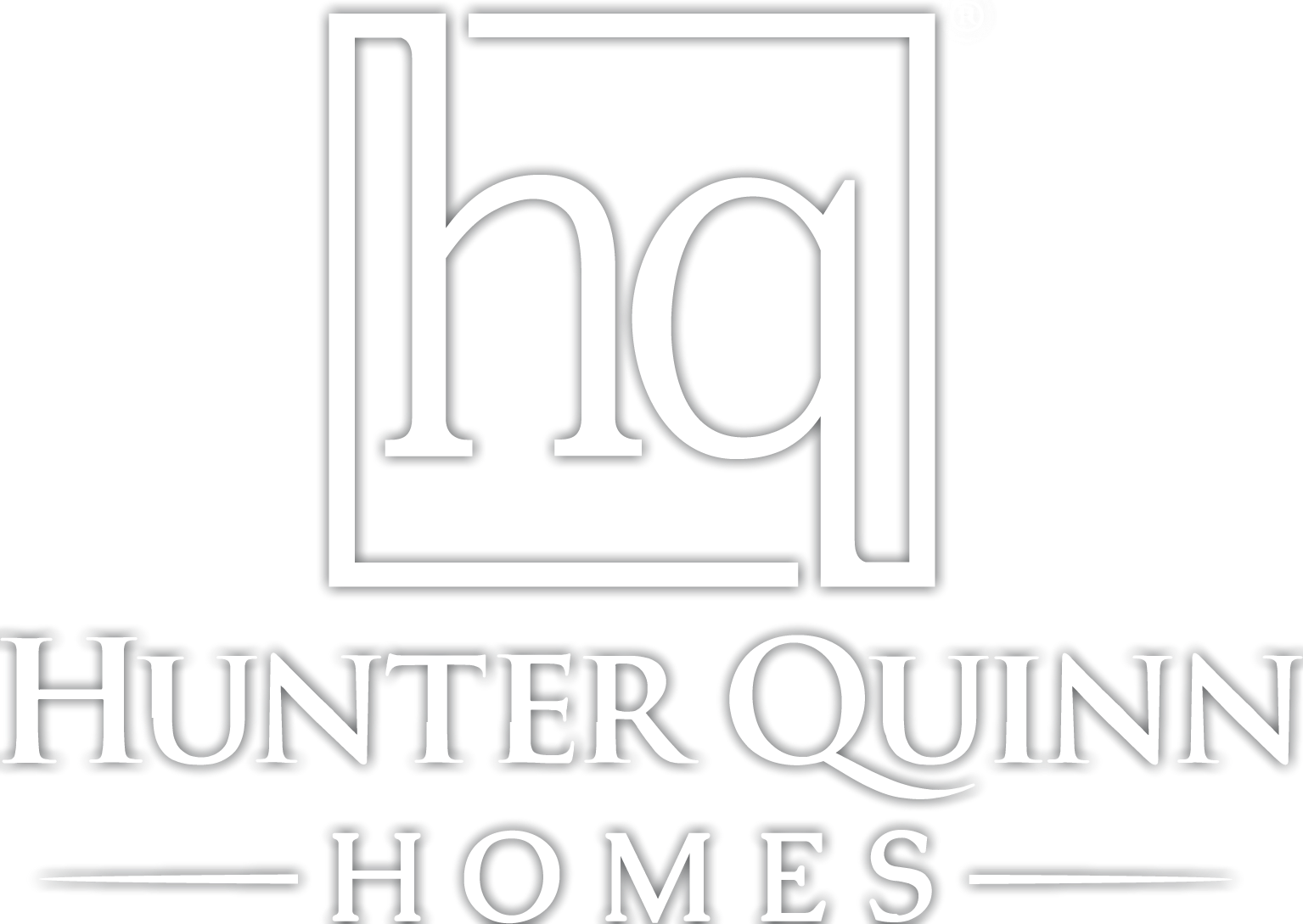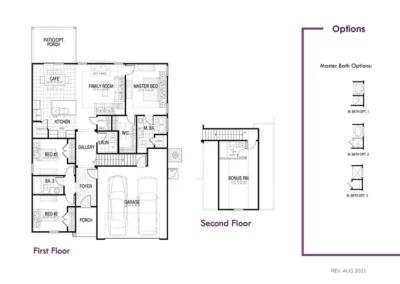
Newberry 2
Priced From:
$272,900
3-4 Beds
2-3 Baths
1688 SQ FT
Newberry 2
Priced From:
$272,900
3-4 Beds
2-3 Baths
1688 SQ FT
Newberry 2
This Plan
Multiple roof lines add to the charm of this timeless design. A nicely appointed family room features a tray ceiling and optional fireplace, and it’s open to the dining room and kitchen. The bar top counter in the kitchen adds to the modern flow of this space which is ideal for families who don’t want their cooking and entertaining to be confined to the kitchen.
Two bedrooms share a guest bath, and you’ll also find a laundry room and plenty of storage on this first floor. The large master suite offers a tray ceiling, spacious walk-in closet, dual vanity sink, and a standing shower that is separate from the garden tub.
The Newberry II floor plan is designed for home buyers wanting the majority of their living space on the ground floor. Upstairs, this home allows for two options: a 40 foot long bonus room or a 4th bedroom that includes a full bath and loft.
Newberry 2
Elevations

Floor Plans

Newberry 2
Additional Details
Lowcountry Series
1688 SQ FT | 3 BR | 2 BA
Multiple roof lines add to the charm of this timeless design. A nicely appointed family room features a tray ceiling and optional fireplace, and it’s open to the dining room and kitchen. The bar top counter in the kitchen adds to the modern flow of this space which is ideal for families who don’t want their cooking and entertaining to be confined to the kitchen.
Two bedrooms share a guest bath, and you’ll also find a laundry room and plenty of storage on this first floor. The large master suite offers a tray ceiling, spacious walk-in closet, dual vanity sink, and a standing shower that is separate from the garden tub.
The Newberry II floor plan is designed for home buyers wanting the majority of their living space on the ground floor. Upstairs, this home allows for two options: a 40 foot long bonus room or a 4th bedroom that includes a full bath and loft.
- Egress Door at Garage
- Fireplace at Family Room
- Master Bath 1
- Master Bath 2
- Master Bath 3
- Master Bath Double Sink
- Stairs to Second Floor
- Second Floor Base
Questions?
Kevin Has Your Answers!
843-697-3501
For questions about new home sales, please fill out the form below and we will contact you ASAP!
Need to Move Quickly?
We have homes just built that you can move into without waiting for a home to be built. Since the list changes constantly please call for availability.
Want To Build On Your Own Lot?
We would be happy to build your new home on your own lot. We have many home plans that you can choose from. Just give us a call and we will help you.





































