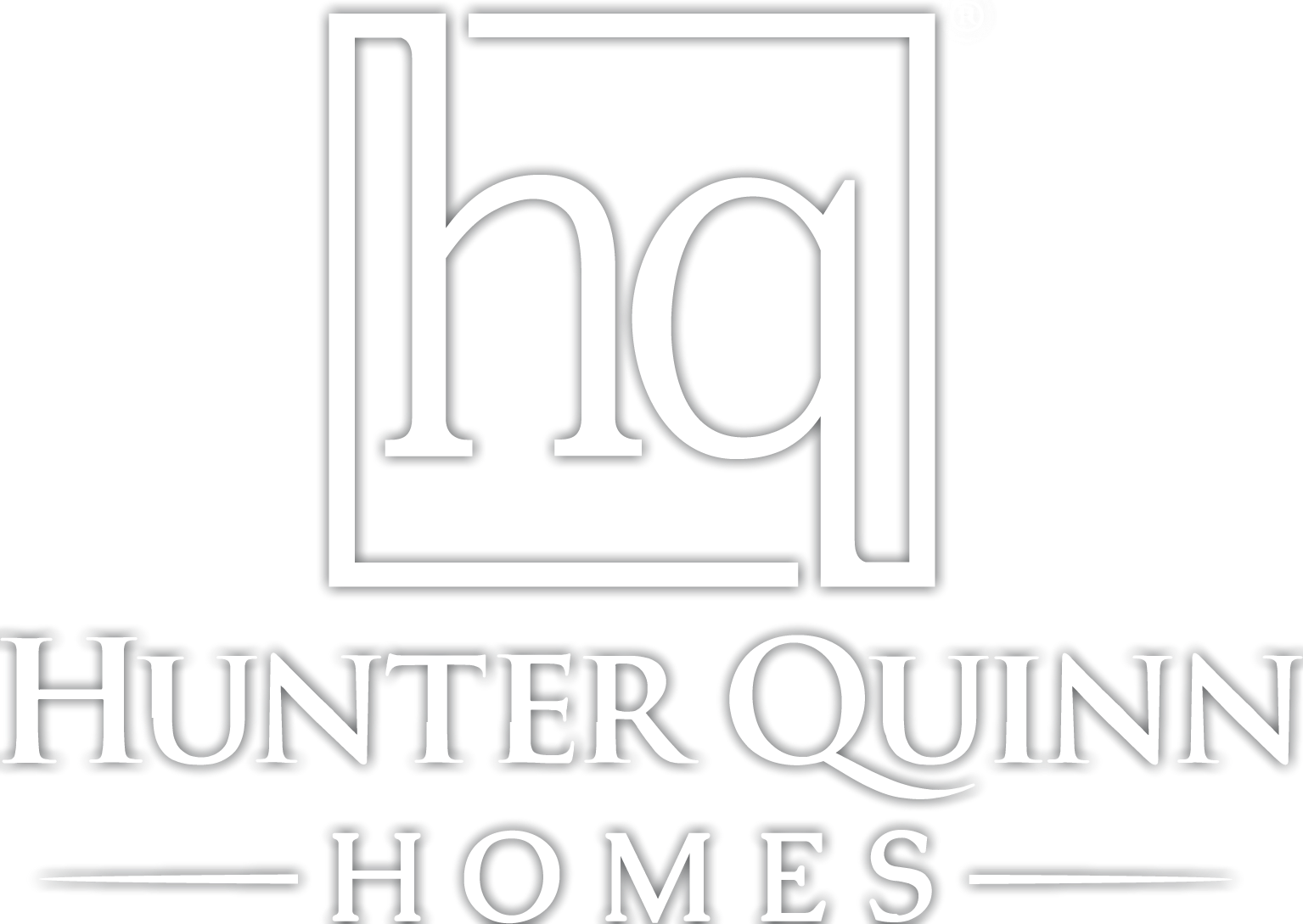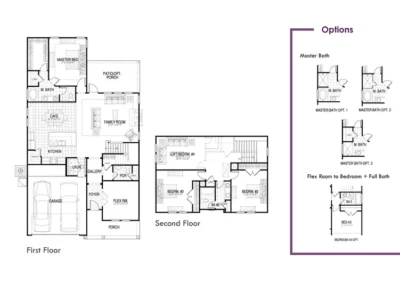
Harrington
Priced From:
$373,900
3-5 Beds
2.5 – 3 Baths
2735 SQ FT
Harrington
Priced From:
$373,900
3-5 Beds
2.5 – 3 Baths
2735 SQ FT
Harrington
This Plan
When you want a little more space—with all the right places—The Harrington might be the perfect fit. With 2,700 square feet of living space, this Hunter Quinn home design provides the flexibility to go from a 3-bedroom home to as many as 5 bedrooms.
The first-floor master suite is nestled in the back of the home, affording more privacy. The master bath adds to your comfort with both a soaking tub and step-in shower. You have the option to add a second first-floor suite by converting the flex room in the front of this home, which is already adjacent to a full bath. T
he Harrington also features a spacious open floor plan, accentuated with 9-foot ceilings and plenty of windows to stream natural light. The center island kitchen serves up plenty of work space, with a walk-in pantry to expand your storage. The living room opens to your covered back porch and, with the addition of the optional fireplace, gives you four seasons of relaxing ambiance.
Two more bedrooms occupy the second floor and share the home’s third full bath. The loft gives you room for a quiet getaway or work space, and can also be easily transformed into another bedroom. With such versatility, The Harrington is smartly designed to fit just about any household!
Harrington
Elevations



Floor Plans

Harrington
Additional Details
- Harrington Elevation 1
- Harrington Elevation 2
- Harrington Elevation 3
- 1st Floor Options
- 2nd Floor Options
Lincolnville Series
2600 SQ FT | 3 BR | 2.5 BA
When you want a little more space—with all the right places—The Harrington might be the perfect fit. With 2,700 square feet of living space, this Hunter Quinn home design provides the flexibility to go from a 3-bedroom home to as many as 5 bedrooms.
The first-floor master suite is nestled in the back of the home, affording more privacy. The master bath adds to your comfort with both a soaking tub and step-in shower. You have the option to add a second first-floor suite by converting the flex room in the front of this home, which is already adjacent to a full bath. T
he Harrington also features a spacious open floor plan, accentuated with 9-foot ceilings and plenty of windows to stream natural light. The center island kitchen serves up plenty of work space, with a walk-in pantry to expand your storage. The living room opens to your covered back porch and, with the addition of the optional fireplace, gives you four seasons of relaxing ambiance.
Two more bedrooms occupy the second floor and share the home’s third full bath. The loft gives you room for a quiet getaway or work space, and can also be easily transformed into another bedroom. With such versatility, The Harrington is smartly designed to fit just about any household!
Lincolnville Series
2600 SQ FT | 3 BR | 2.5 BA
When you want a little more space—with all the right places—The Harrington might be the perfect fit. With 2,700 square feet of living space, this Hunter Quinn home design provides the flexibility to go from a 3-bedroom home to as many as 5 bedrooms.
The first-floor master suite is nestled in the back of the home, affording more privacy. The master bath adds to your comfort with both a soaking tub and step-in shower. You have the option to add a second first-floor suite by converting the flex room in the front of this home, which is already adjacent to a full bath. T
he Harrington also features a spacious open floor plan, accentuated with 9-foot ceilings and plenty of windows to stream natural light. The center island kitchen serves up plenty of work space, with a walk-in pantry to expand your storage. The living room opens to your covered back porch and, with the addition of the optional fireplace, gives you four seasons of relaxing ambiance.
Two more bedrooms occupy the second floor and share the home’s third full bath. The loft gives you room for a quiet getaway or work space, and can also be easily transformed into another bedroom. With such versatility, The Harrington is smartly designed to fit just about any household!
Lincolnville Series
2600 SQ FT | 3 BR | 2.5 BA
When you want a little more space—with all the right places—The Harrington might be the perfect fit. With 2,700 square feet of living space, this Hunter Quinn home design provides the flexibility to go from a 3-bedroom home to as many as 5 bedrooms.
The first-floor master suite is nestled in the back of the home, affording more privacy. The master bath adds to your comfort with both a soaking tub and step-in shower. You have the option to add a second first-floor suite by converting the flex room in the front of this home, which is already adjacent to a full bath. T
he Harrington also features a spacious open floor plan, accentuated with 9-foot ceilings and plenty of windows to stream natural light. The center island kitchen serves up plenty of work space, with a walk-in pantry to expand your storage. The living room opens to your covered back porch and, with the addition of the optional fireplace, gives you four seasons of relaxing ambiance.
Two more bedrooms occupy the second floor and share the home’s third full bath. The loft gives you room for a quiet getaway or work space, and can also be easily transformed into another bedroom. With such versatility, The Harrington is smartly designed to fit just about any household!
- Door at Flex Room
- Bedroom 4
- Egress Door at Garage
- Built-In Menu Desk at Cafe
- Fireplace at Family Room
- Double Sink at Master Bath
- Master Bath 1
- Master Bath 2
- Master Bath 3
- Bedroom 4
- Double Sink at Master Bath
Questions?
Kevin Has Your Answers!
843-697-3501
For questions about new home sales, please fill out the form below and we will contact you ASAP!
Need to Move Quickly?
We have homes just built that you can move into without waiting for a home to be built. Since the list changes constantly please call for availability.
Want To Build On Your Own Lot?
We would be happy to build your new home on your own lot. We have many home plans that you can choose from. Just give us a call and we will help you.














































