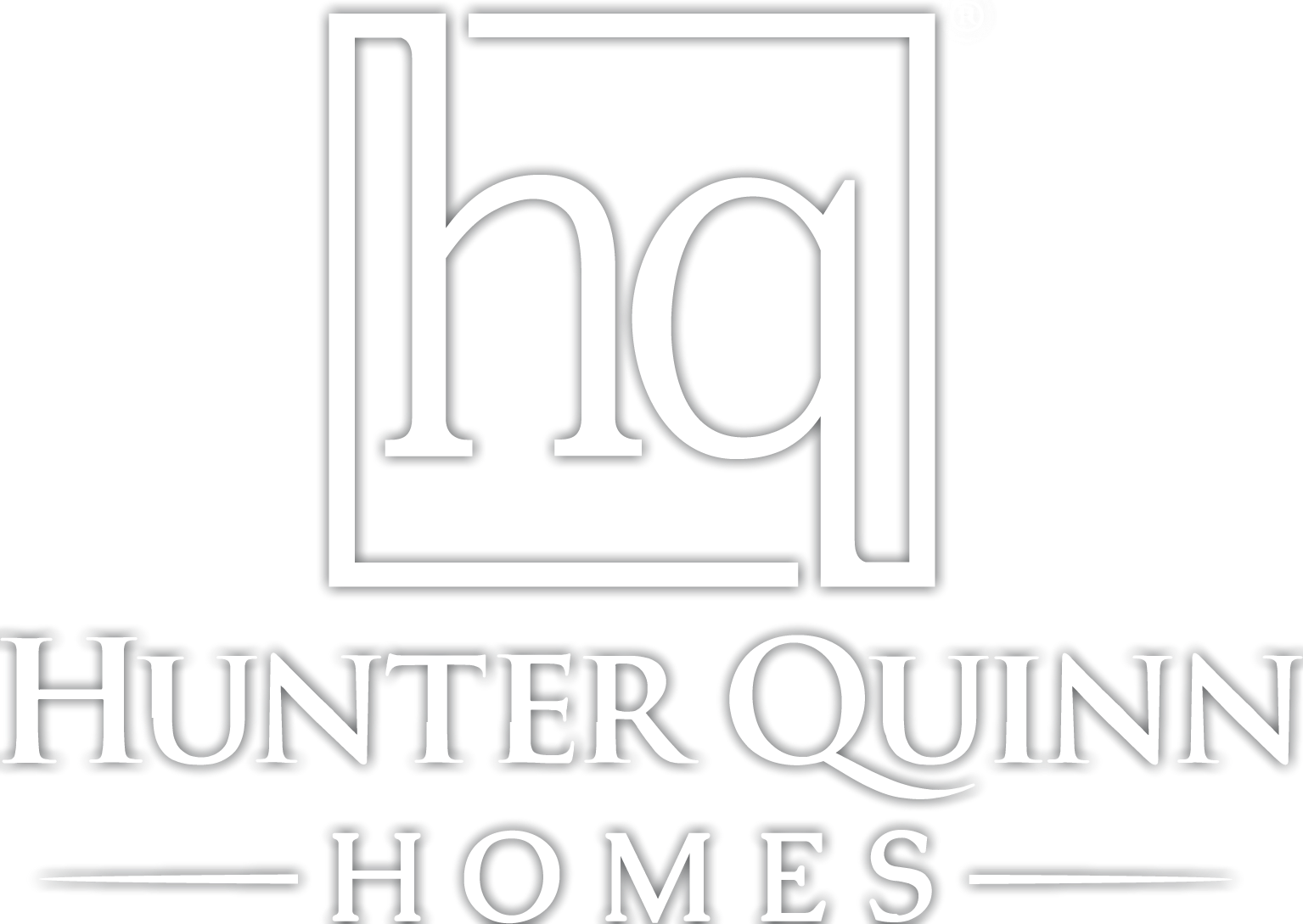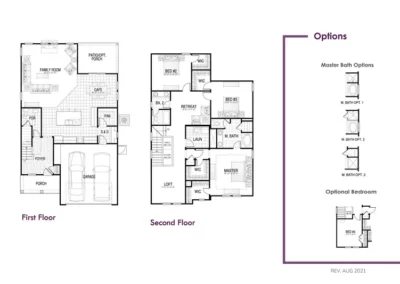
Florence 1
Priced From:
$318,900
3-4 Beds
2.5 Baths
2569 SQ FT
Florence 1
Priced From:
$318,900
3-4 Beds
2.5 Baths
2569 SQ FT
Florence 1
This Plan
When you step into the Florence home plan, you’ll be greeted by a large foyer which features a staircase and opens to the second floor. You’ll also find a very large family room leading to an impressive kitchen that allows for an optional over-sized island. A walk-in pantry, breakfast area, half bath, and corner patio complete this well-appointed family space.
Upstairs you’ll find a master bedroom with, two walk-in closets, dual vanity, and linen closet. Two additional bedrooms are strategically located opposite to the master bedroom with two retreat space options available in this living space. Only need one space? Turn the second loft into a fourth bedroom.
Florence 1
Elevations



Floor Plans

Florence 1
Additional Details
Lowcountry Series
2577 SQ FT | 3 BR | 2.5 BA
When you step into the Florence home plan, you’ll be greeted by a large foyer which features a staircase and opens to the second floor. You’ll also find a very large family room leading to an impressive kitchen that allows for an optional over-sized island. A walk-in pantry, breakfast area, half bath, and corner patio complete this well-appointed family space.
Upstairs you’ll find a master bedroom with, two walk-in closets, dual vanity, and linen closet. Two additional bedrooms are strategically located opposite to the master bedroom with two retreat space options available in this living space. Only need one space? Turn the second loft into a fourth bedroom.
Lowcountry Series
2577 SQ FT | 3 BR | 2.5 BA
When you step into the Florence home plan, you’ll be greeted by a large foyer which features a staircase and opens to the second floor. You’ll also find a very large family room leading to an impressive kitchen that allows for an optional over-sized island. A walk-in pantry, breakfast area, half bath, and corner patio complete this well-appointed family space.
Upstairs you’ll find a master bedroom with, two walk-in closets, dual vanity, and linen closet. Two additional bedrooms are strategically located opposite to the master bedroom with two retreat space options available in this living space. Only need one space? Turn the second loft into a fourth bedroom.
- Built-Ins at S&D
- Egress Door at Garage
- Fireplace Family Room
- Bedroom 4
- Double Sink at Master Bath
- Laundry Tub
- Master Bath 1
- Master Bath 2
- Master Bath 3
Questions?
Kevin Has Your Answers!
843-697-3501
For questions about new home sales, please fill out the form below and we will contact you ASAP!
Need to Move Quickly?
We have homes just built that you can move into without waiting for a home to be built. Since the list changes constantly please call for availability.
Want To Build On Your Own Lot?
We would be happy to build your new home on your own lot. We have many home plans that you can choose from. Just give us a call and we will help you.


























