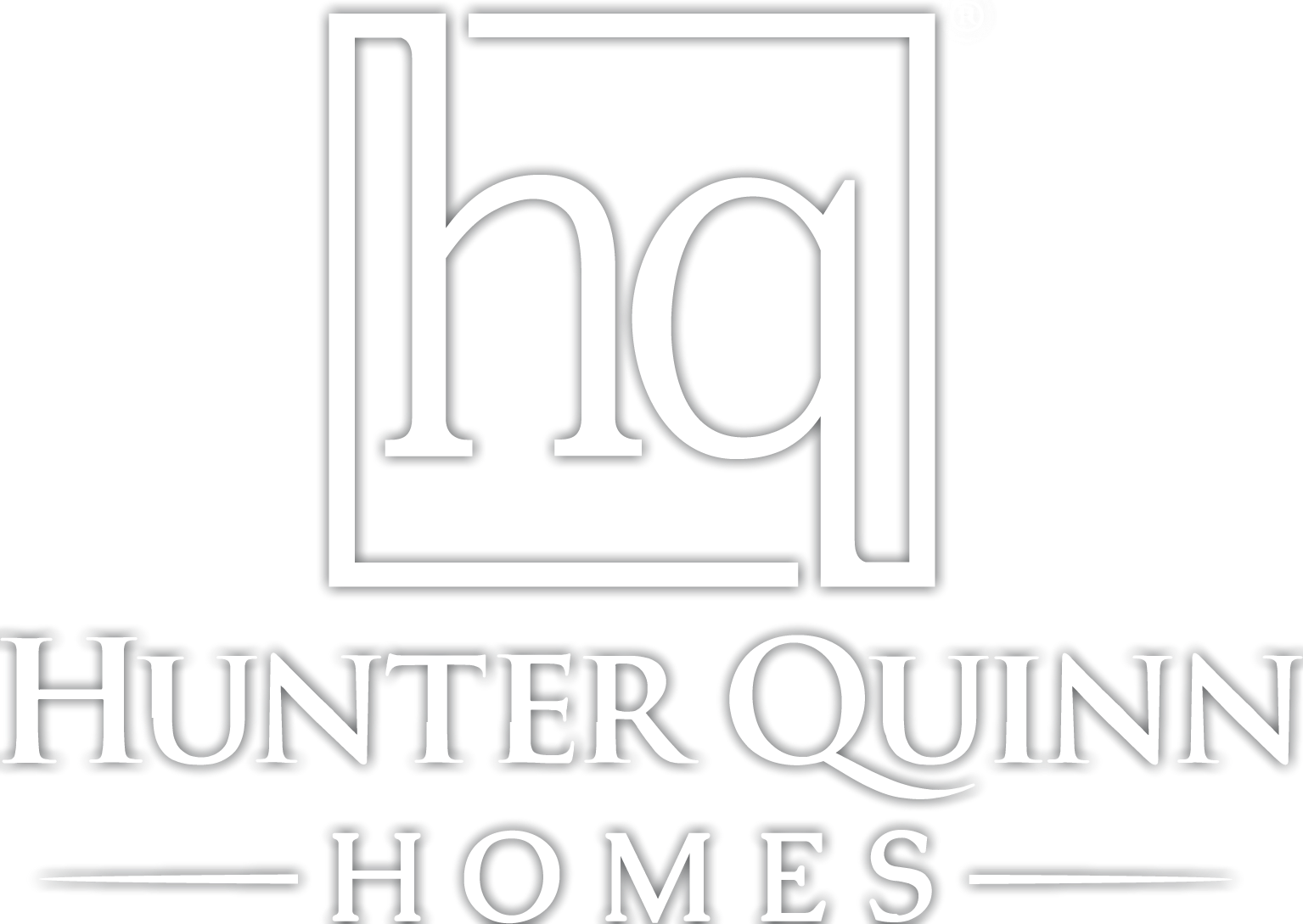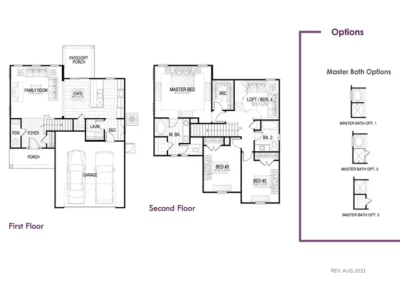
Dillon 1
Priced From:
$275,900
3-4 Beds
2.5 Baths
1826 SQ FT
Dillon 1
Priced From:
$275,900
3-4 Beds
2.5 Baths
1826 SQ FT
Dillon 1
This Plan
The Dillon home plan is arguably one of our best selling homes for new families looking for convenience, practicality and great use of space under 2,000 sqft. The Dillon offers two floorplan variations, the first of which is a few square feet smaller than the Dillon II, but offers the same great layout and a unique architectural difference.
All bedrooms are located on the second level on this home in addition to a spacious loft that can be used as an office, workspace, play area etc. In the Dillon II option, this loft space can be converted into a 4th bedroom if that is what your needs require.
The main level of this home features an open concept where the foyer, living room, dining area, and kitchen are essentially one large room. The option of a dropped header with columns can give architectural interest and definition to this space between the family room and dining room – or keep all 3 rooms unhindered to give maximum flow from one end of your home to the other. The kitchen features a bar counter (or in the Dillon II, a full island with sink) as well as a nicely equipped pantry.
Dillon 1
Elevations


Floor Plans

Dillon 1
Additional Details
Lowcountry Series
1826 SQ FT | 3 BR | 2.5 BA
The Dillon home plan is arguably one of our best selling homes for new families looking for convenience, practicality and great use of space under 2,000 sqft. The Dillon offers two floorplan variations, the first of which is a few square feet smaller than the Dillon II, but offers the same great layout and a unique architectural difference.
All bedrooms are located on the second level on this home in addition to a spacious loft that can be used as an office, workspace, play area etc. In the Dillon II option, this loft space can be converted into a 4th bedroom if that is what your needs require.
The main level of this home features an open concept where the foyer, living room, dining area, and kitchen are essentially one large room. The option of a dropped header with columns can give architectural interest and definition to this space between the family room and dining room – or keep all 3 rooms unhindered to give maximum flow from one end of your home to the other. The kitchen features a bar counter (or in the Dillon II, a full island with sink) as well as a nicely equipped pantry.
Lowcountry Series
1826 SQ FT | 3 BR | 2.5 BA
The Dillon home plan is arguably one of our best selling homes for new families looking for convenience, practicality and great use of space under 2,000 sqft. The Dillon offers two floorplan variations, the first of which is a few square feet smaller than the Dillon II, but offers the same great layout and a unique architectural difference.
All bedrooms are located on the second level on this home in addition to a spacious loft that can be used as an office, workspace, play area etc. In the Dillon II option, this loft space can be converted into a 4th bedroom if that is what your needs require.
The main level of this home features an open concept where the foyer, living room, dining area, and kitchen are essentially one large room. The option of a dropped header with columns can give architectural interest and definition to this space between the family room and dining room – or keep all 3 rooms unhindered to give maximum flow from one end of your home to the other. The kitchen features a bar counter (or in the Dillon II, a full island with sink) as well as a nicely equipped pantry.
- Built-Ins at S&D
- Egress Door at Garage
- Fireplace
- Window at Family Room
- Windows at S&D
- Bedroom 4
- Double Sink at Master Bath
- Master Bath 1
- Master Bath 2
- Master Bath 3
- Windows at Master Bedroom
Questions?
Kevin Has Your Answers!
843-697-3501
For questions about new home sales, please fill out the form below and we will contact you ASAP!
Need to Move Quickly?
We have homes just built that you can move into without waiting for a home to be built. Since the list changes constantly please call for availability.
Want To Build On Your Own Lot?
We would be happy to build your new home on your own lot. We have many home plans that you can choose from. Just give us a call and we will help you.




























