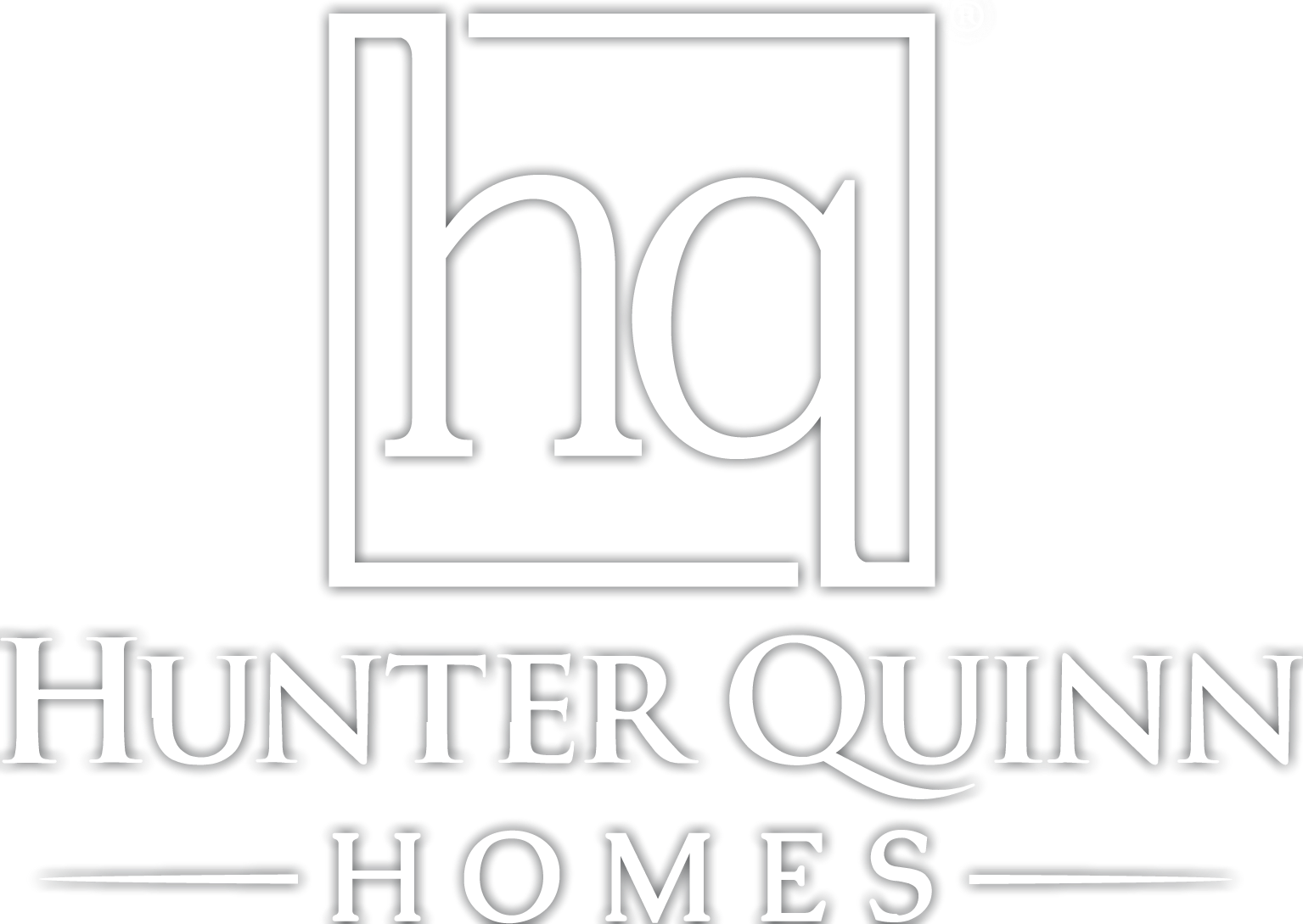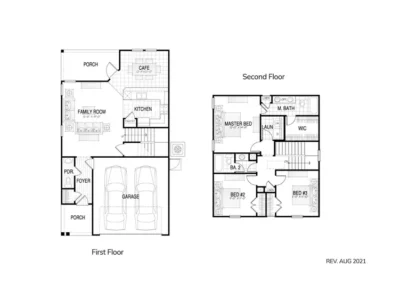
Buffett
Priced From:
$275,900
3 Beds
2.5 Baths
1590 SQ FT
Buffett
Priced From:
$275,900
3 Beds
2.5 Baths
1590 SQ FT
Buffett
This Plan
The family room takes a slight turn to the dining area. The well-appointed kitchen gives you a view of both. The Buffett is designed with the 3 bedrooms upstairs, separating family time from private time. Your owner’s suite spans the full width of the footprint, and includes an en suite bath and an oversized walk-in closet.
The second-floor laundry center is also easily accessible to anyone who needs it. When you’re looking for something out-of-the-ordinary, you don’t have to go out of your way. It’s right here in the Buffett.
Buffett
Elevations


Floor Plans

Buffett
Additional Details
Lincolnville Series
1591 SQ FT | 3 BR | 2.5 BA
You want a home that impresses and inspires you, but just haven’t found the creative design that gets you excited. Well, your search ends here. The Buffett floor plan presents a different angle on space, style, and functionality. When you enter the foyer and step into the main living area, you see the interesting layout in this open floor plan.
The family room takes a slight turn to the dining area. The well-appointed kitchen gives you a view of both. The Buffett is designed with the 3 bedrooms upstairs, separating family time from private time. Your owner’s suite spans the full width of the footprint, and includes an en suite bath and an oversized walk-in closet.
The second-floor laundry center is also easily accessible to anyone who needs it. When you’re looking for something out-of-the-ordinary, you don’t have to go out of your way. It’s right here in the Buffett.
Lincolnville Series
1591 SQ FT | 3 BR | 2.5 BA
You want a home that impresses and inspires you, but just haven’t found the creative design that gets you excited. Well, your search ends here. The Buffett floor plan presents a different angle on space, style, and functionality. When you enter the foyer and step into the main living area, you see the interesting layout in this open floor plan.
The family room takes a slight turn to the dining area. The well-appointed kitchen gives you a view of both. The Buffett is designed with the 3 bedrooms upstairs, separating family time from private time. Your owner’s suite spans the full width of the footprint, and includes an en suite bath and an oversized walk-in closet.
The second-floor laundry center is also easily accessible to anyone who needs it. When you’re looking for something out-of-the-ordinary, you don’t have to go out of your way. It’s right here in the Buffett.
- Egress Door at Garage
- Window at Family Room
- Double Sink at Master Bath
- Vanity ILO Pedestal at Bath 2
- Walk-In Shower ILO Tub
Questions?
Kevin Has Your Answers!
843-697-3501
For questions about new home sales, please fill out the form below and we will contact you ASAP!
Need to Move Quickly?
We have homes just built that you can move into without waiting for a home to be built. Since the list changes constantly please call for availability.
Want To Build On Your Own Lot?
We would be happy to build your new home on your own lot. We have many home plans that you can choose from. Just give us a call and we will help you.









































