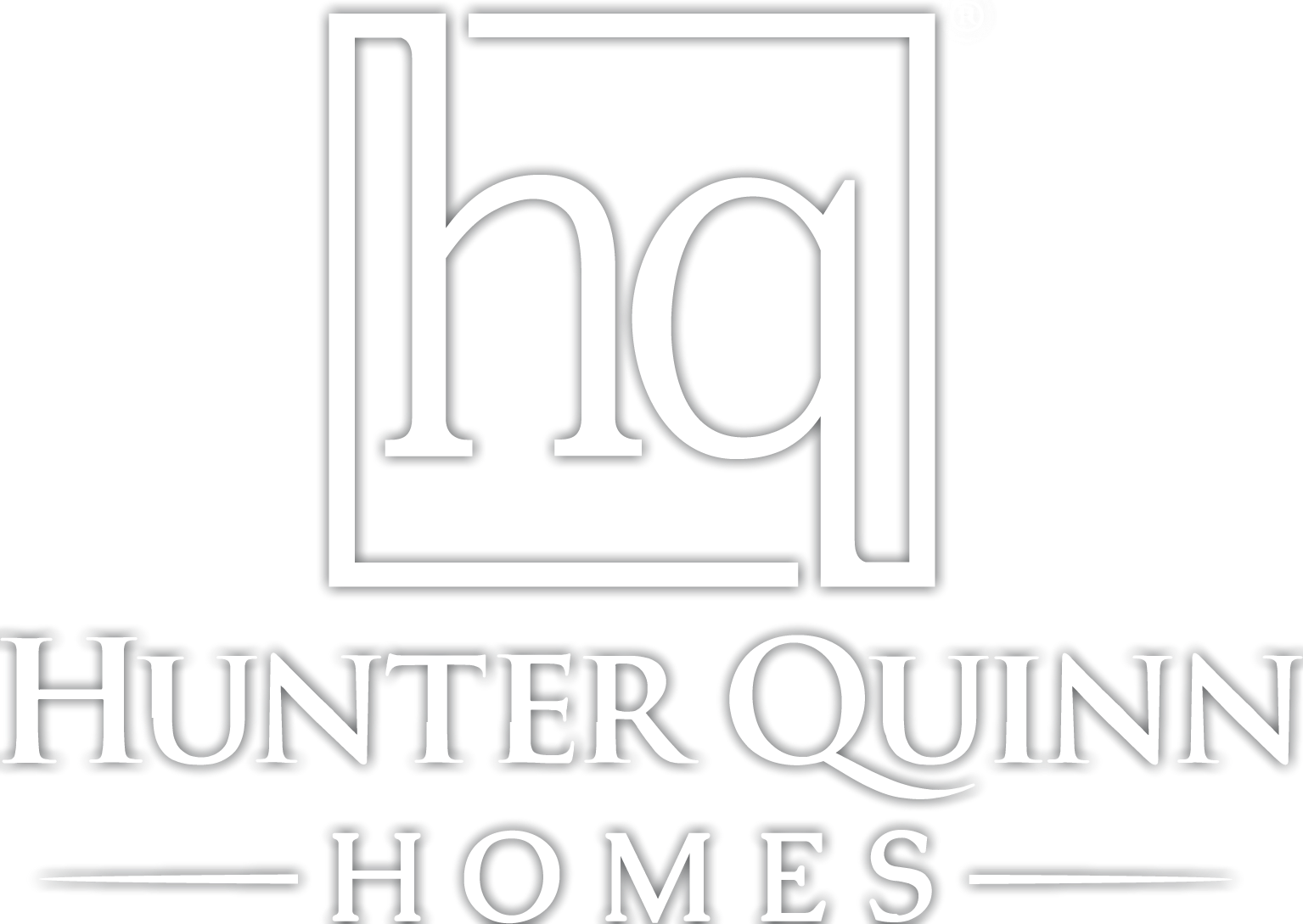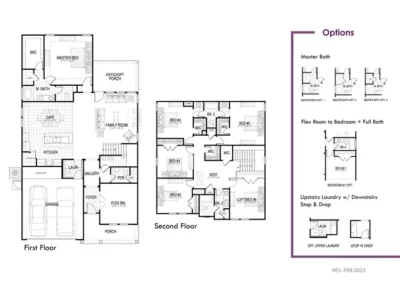
Belmont
Priced From:
$384,900
5-7 Beds
3.5-4 Baths
3160 SQ FT
Belmont
Priced From:
$384,900
5-7 Beds
3.5-4 Baths
3160 SQ FT
Belmont
This Plan
Separate living quarters reside upstairs and hosts 4 secondary bedrooms, a loft and two full baths. Large walk in closets, plenty of storage options and a layout suited for many home seekers needs, the Belmont offers a little something for everyone.
Belmont
Elevations



Floor Plans

Belmont
Additional Details
Coastal Farmhouse Series
3160 SQ FT | 5 BR | 3.5 BA
The 5 bedroom, 3.5 bathroom Belmont home plan can be modified to accommodate up to 7 bedrooms in its 3,160 square feet of living space. Among the open concept living and dining room space on the first floor, the master bedroom hides away and revels in its massive glory while an additional flex space boldly greets all who enter.
Separate living quarters reside upstairs and hosts 4 secondary bedrooms, a loft and two full baths. Large walk in closets, plenty of storage options and a layout suited for many home seekers needs, the Belmont offers a little something for everyone.
Coastal Farmhouse Series
3160 SQ FT | 5 BR | 3.5 BA
The 5 bedroom, 3.5 bathroom Belmont home plan can be modified to accommodate up to 7 bedrooms in its 3,160 square feet of living space. Among the open concept living and dining room space on the first floor, the master bedroom hides away and revels in its massive glory while an additional flex space boldly greets all who enter.
Separate living quarters reside upstairs and hosts 4 secondary bedrooms, a loft and two full baths. Large walk in closets, plenty of storage options and a layout suited for many home seekers needs, the Belmont offers a little something for everyone.
Coastal Farmhouse Series
3160 SQ FT | 5 BR | 3.5 BA
The 5 bedroom, 3.5 bathroom Belmont home plan can be modified to accommodate up to 7 bedrooms in its 3,160 square feet of living space. Among the open concept living and dining room space on the first floor, the master bedroom hides away and revels in its massive glory while an additional flex space boldly greets all who enter.
Separate living quarters reside upstairs and hosts 4 secondary bedrooms, a loft and two full baths. Large walk in closets, plenty of storage options and a layout suited for many home seekers needs, the Belmont offers a little something for everyone.
- Built-In Menu Desk at Cafe
- Door at Flex Room
- Fireplace
- Double Sink at Master Bath
- Master Bath 1
- Master Bath 2
- Master Bath 3
- Bedroom 6
- Double Sing at Bath 2
- Laundry Sink
- Upper Laundry
Questions?
Kevin Has Your Answers!
843-697-3501
For questions about new home sales, please fill out the form below and we will contact you ASAP!
Need to Move Quickly?
We have homes just built that you can move into without waiting for a home to be built. Since the list changes constantly please call for availability.
Want To Build On Your Own Lot?
We would be happy to build your new home on your own lot. We have many home plans that you can choose from. Just give us a call and we will help you.

























































