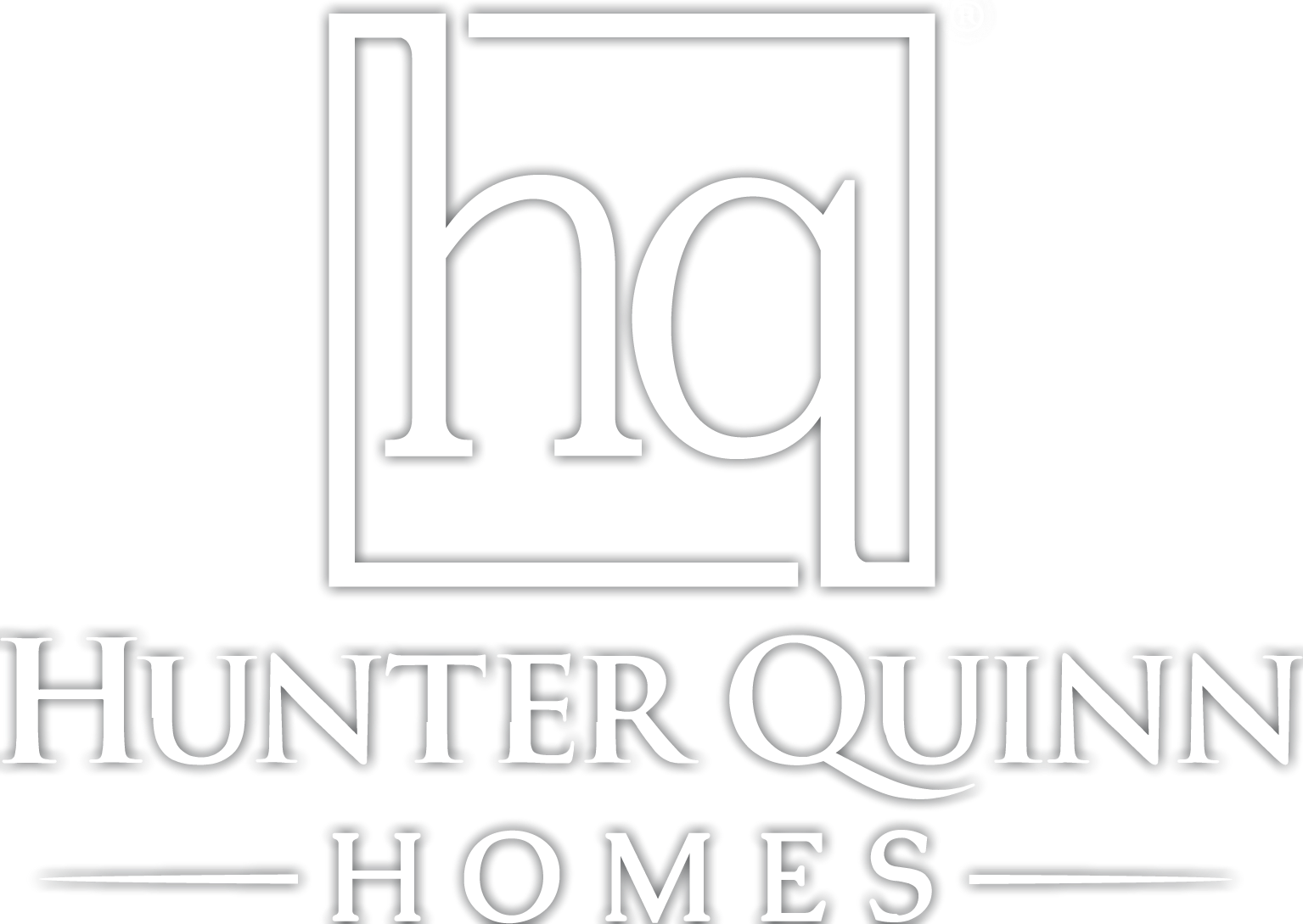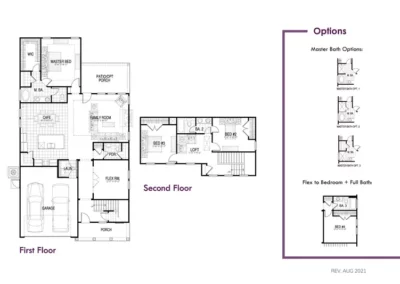
Barnwell
Priced From:
$316,900
3-4 Beds
2.5-3 Baths
2275 SQ FT
Barnwell
Priced From:
$316,900
3-4 Beds
2.5-3 Baths
2275 SQ FT
Barnwell
This Plan
An open kitchen with oversized island and corner walk-in pantry looks out to the breakfast area and huge family room with optional fireplace. The master bedroom overlooks the backyard and boasts an extra long walk-in closet, dual vanity sink, water closet, and linen closet. Upstairs, two bedrooms share a full bath, and a centrally located loft offers a private retreat that feels far removed from the downstairs.
Barnwell
Elevations


Floor Plans

Barnwell
Additional Details
Lowcountry Series
2265 SQ FT | 3-4 BR | 2.5-3 BA
A front porch greets guests as they enter the full foyer – a feature that is hard to find with many new construction homes today. A flex room can be turned into a downstairs bedroom with full bath, perfect for a mother-in-law suite or guests who don’t want to bother with stairs. This flex room could also be used as an office, playroom, media room, or even separate dining room with a double window.
An open kitchen with oversized island and corner walk-in pantry looks out to the breakfast area and huge family room with optional fireplace. The master bedroom overlooks the backyard and boasts an extra long walk-in closet, dual vanity sink, water closet, and linen closet. Upstairs, two bedrooms share a full bath, and a centrally located loft offers a private retreat that feels far removed from the downstairs.
Lowcountry Series
2265 SQ FT | 3-4 BR | 2.5-3 BA
A front porch greets guests as they enter the full foyer – a feature that is hard to find with many new construction homes today. A flex room can be turned into a downstairs bedroom with full bath, perfect for a mother-in-law suite or guests who don’t want to bother with stairs. This flex room could also be used as an office, playroom, media room, or even separate dining room with a double window.
An open kitchen with oversized island and corner walk-in pantry looks out to the breakfast area and huge family room with optional fireplace. The master bedroom overlooks the backyard and boasts an extra long walk-in closet, dual vanity sink, water closet, and linen closet. Upstairs, two bedrooms share a full bath, and a centrally located loft offers a private retreat that feels far removed from the downstairs.
- Bedroom 4
- Built-In Menu Desk at Cafe
- Door at Flex Room
- Double Sink at Master Bath
- Egress Door at Garage
- Fireplace at Family Room
- Master Bath 1
- Master Bath 2
- Master Bath 3
- Double Sink at Bath 2
Questions?
Kevin Has Your Answers!
843-697-3501
For questions about new home sales, please fill out the form below and we will contact you ASAP!
Need to Move Quickly?
We have homes just built that you can move into without waiting for a home to be built. Since the list changes constantly please call for availability.
Want To Build On Your Own Lot?
We would be happy to build your new home on your own lot. We have many home plans that you can choose from. Just give us a call and we will help you.



































