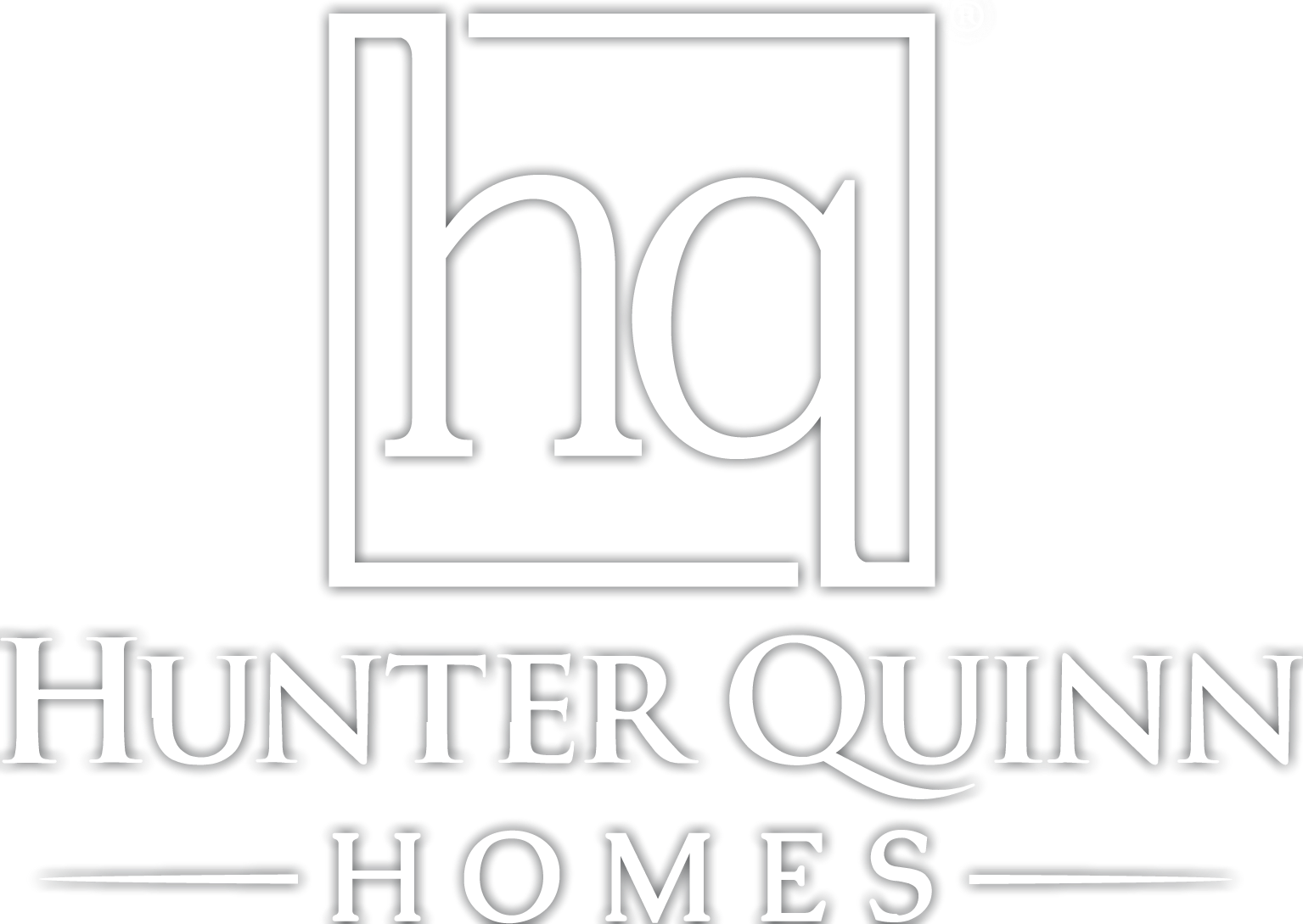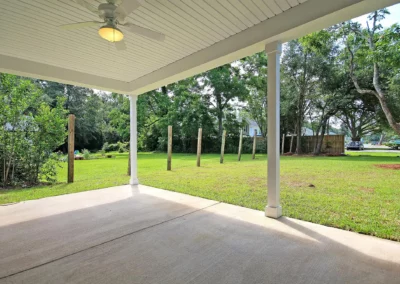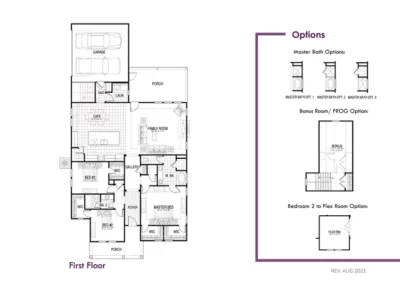
Ashford 2
Priced From:
Call For Price
3-4 Beds
2 Baths
2049 SQ FT
Ashford 2
Priced From:
Call For Price
3-4 Beds
2 Baths
2049 SQ FT
Ashford 2
This Plan
The family room is situated to the side, with a view of your rear patio. There’s so much potential to design with this spaciousness of this open concept. Create a workspace or reading nook. Add a fireplace. The Ashford II is all about flow and function! The 2 secondary bedrooms are nicely sized, each with a walk-in closet, and set off by a vestibule for privacy.
The master suite has 2 walk-in closets, so you can share (but with boundaries). The 2-car garage is tucked behind the home and includes a workshop space. Use it for tinkering, storage, or just an escape from time to time.can share (but with boundaries). The 2-car garage is tucked behind the home and includes a workshop space. Use it for tinkering, storage, or just an escape from time to time.
Ashford 2
Elevations


Floor Plans

Ashford 2
Additional Details
Lowcountry Series
2049 SQ FT | 3 BR | 2 BA
The Ashford II gives you everything you want, without the stairs you don’t. Live on one level in a home that welcomes you with exceptional curb appeal that truly distinguishes it from other ranch-style designs. Inside, we’ve used all 2,049 square feet to maximize your comfort.
Follow the foyer to the open space in the main living area. The kitchen affords plenty of workspace, including a center island that overlooks the dining area. The family room is situated to the side, with a view of your rear patio. There’s so much potential to design with this spaciousness of this open concept.
Create a workspace or reading nook. Add a fireplace. The Ashford II is all about flow and function! The 2 secondary bedrooms are nicely sized, each with a walk-in closet, and set off by a vestibule for privacy.
The master suite has 2 walk-in closets, so you can share (but with boundaries). The 2-car garage is tucked behind the home and includes a workshop space. Use it for tinkering, storage, or just an escape from time to time.
Lowcountry Series
2049 SQ FT | 3 BR | 2 BA
The Ashford II gives you everything you want, without the stairs you don’t. Live on one level in a home that welcomes you with exceptional curb appeal that truly distinguishes it from other ranch-style designs. Inside, we’ve used all 2,049 square feet to maximize your comfort.
Follow the foyer to the open space in the main living area. The kitchen affords plenty of workspace, including a center island that overlooks the dining area. The family room is situated to the side, with a view of your rear patio. There’s so much potential to design with this spaciousness of this open concept.
Create a workspace or reading nook. Add a fireplace. The Ashford II is all about flow and function! The 2 secondary bedrooms are nicely sized, each with a walk-in closet, and set off by a vestibule for privacy.
The master suite has 2 walk-in closets, so you can share (but with boundaries). The 2-car garage is tucked behind the home and includes a workshop space. Use it for tinkering, storage, or just an escape from time to time.
Questions?
Kevin Has Your Answers!
843-697-3501
For questions about new home sales, please fill out the form below and we will contact you ASAP!
Need to Move Quickly?
We have homes just built that you can move into without waiting for a home to be built. Since the list changes constantly please call for availability.
Want To Build On Your Own Lot?
We would be happy to build your new home on your own lot. We have many home plans that you can choose from. Just give us a call and we will help you.





























