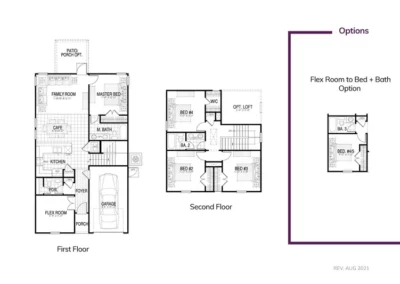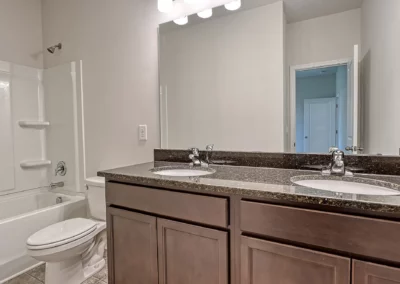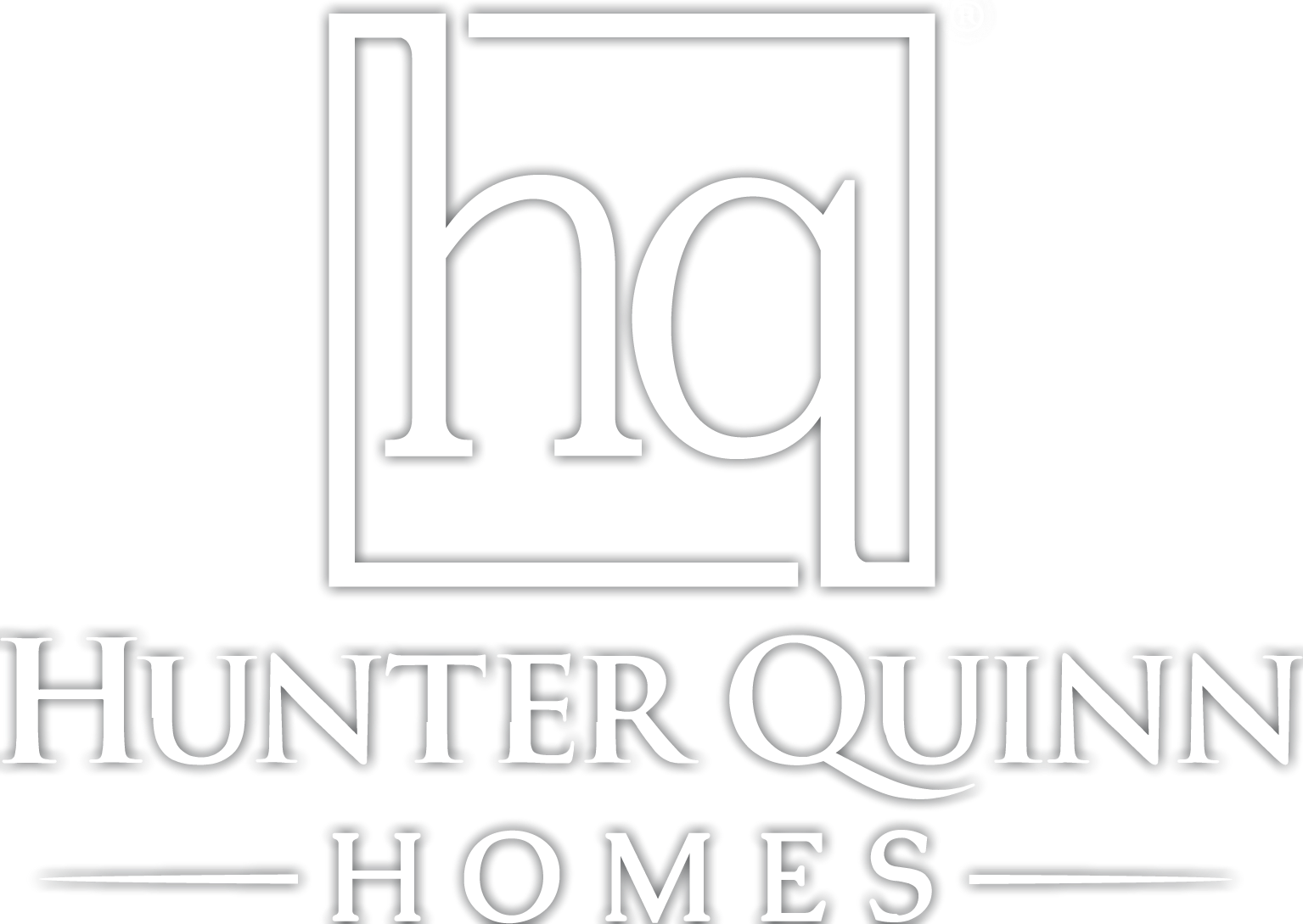
Adger 2
Priced From:
$272,900
4-5 Beds
2.5-3 Baths
1725 SQ FT
Adger 2
Priced From:
$272,900
4-5 Beds
2.5-3 Baths
1725 SQ FT
Adger 2
This Plan
We kept the same eye-catching style and footprint with the benefits of the open floor plan, first-floor owner’s suite, and powder room. In this expanded floor plan, we added more square footage upstairs.
The Adger II has a 4th bedroom that includes a walk-in closet. Choose the optional loft area upstairs to add a game room or media room. Then, you can keep the flex room on the main floor for yourself. How about a home office, hobby studio, or man cave? When you need a little flexibility in your life, find it in the Adger II home design.
Expand your enjoyment of the Adger’s interior space to the patio—your own outdoor living area, a breath of fresh air in more ways than one!
Adger 2
Elevations
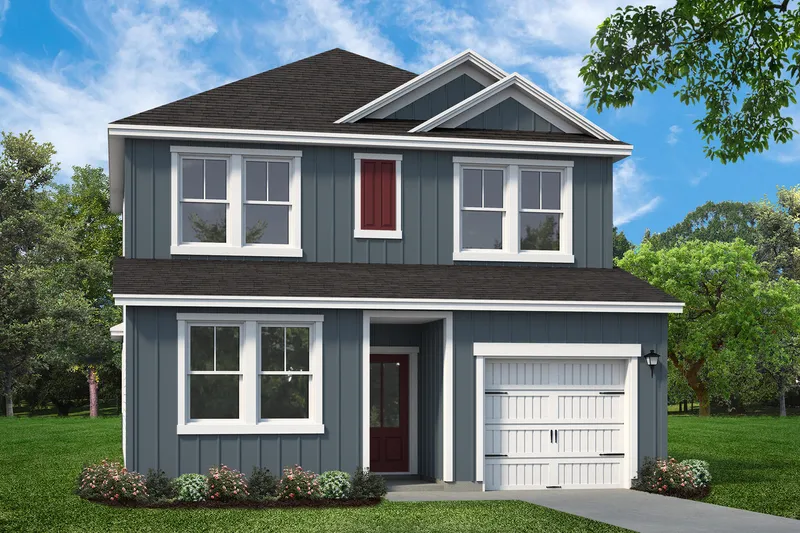
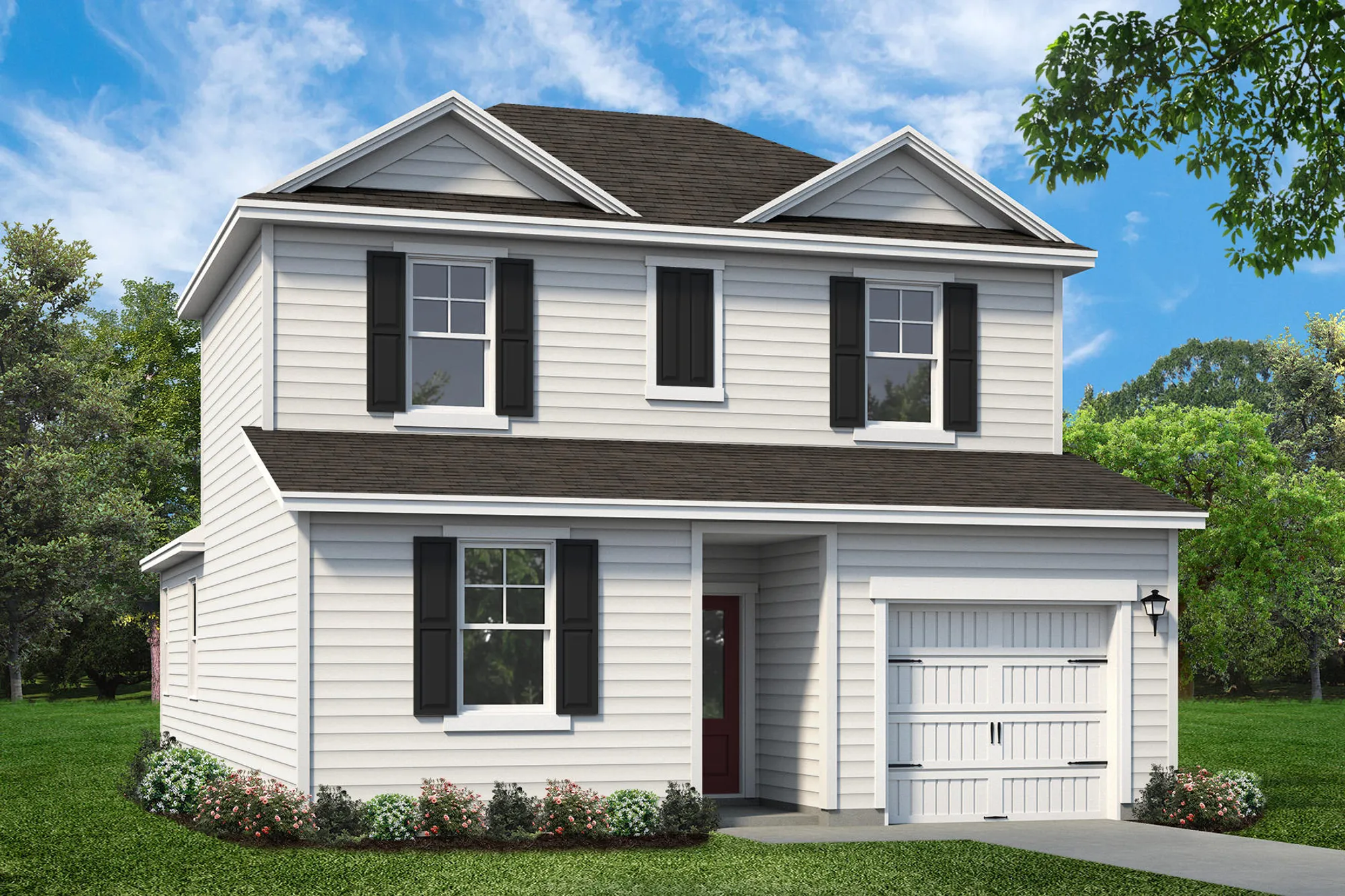
Floor Plans

Adger 2
Additional Details
Lincolnville Series
1725 SQ FT | 4 BR | 2.5 BA
Are you looking for more living space than the Adger provides? The Adger II floor plan expands on the flexibility to adapt to the space and functions you need for the perfect fit.
We kept the same eye-catching style and footprint with the benefits of the open floor plan, first-floor owner’s suite, and powder room. In this expanded floor plan, we added more square footage upstairs.
The Adger II has a 4th bedroom that includes a walk-in closet. Choose the optional loft area upstairs to add a game room or media room. Then, you can keep the flex room on the main floor for yourself. How about a home office, hobby studio, or man cave? When you need a little flexibility in your life, find it in the Adger II home design.
Lincolnville Series
1725 SQ FT | 4 BR | 2.5 BA
Are you looking for more living space than the Adger provides? The Adger II floor plan expands on the flexibility to adapt to the space and functions you need for the perfect fit.
We kept the same eye-catching style and footprint with the benefits of the open floor plan, first-floor owner’s suite, and powder room. In this expanded floor plan, we added more square footage upstairs.
The Adger II has a 4th bedroom that includes a walk-in closet. Choose the optional loft area upstairs to add a game room or media room. Then, you can keep the flex room on the main floor for yourself. How about a home office, hobby studio, or man cave? When you need a little flexibility in your life, find it in the Adger II home design.
- Patio
- Covered Porch
Questions?
Kevin Has Your Answers!
843-697-3501
For questions about new home sales, please fill out the form below and we will contact you ASAP!
Need to Move Quickly?
We have homes just built that you can move into without waiting for a home to be built. Since the list changes constantly please call for availability.
Want To Build On Your Own Lot?
We would be happy to build your new home on your own lot. We have many home plans that you can choose from. Just give us a call and we will help you.











